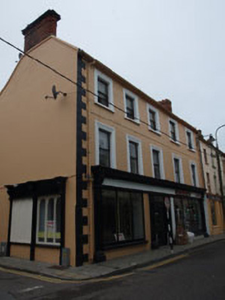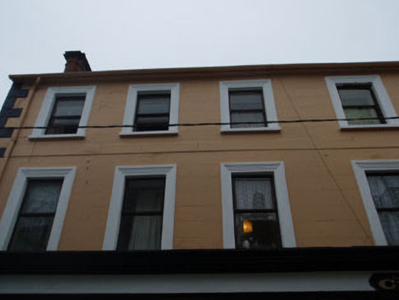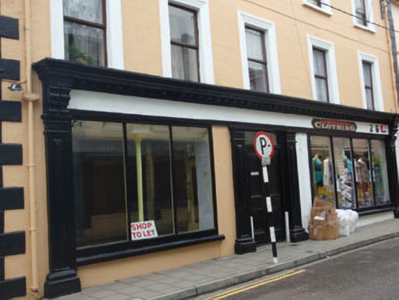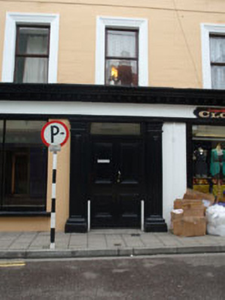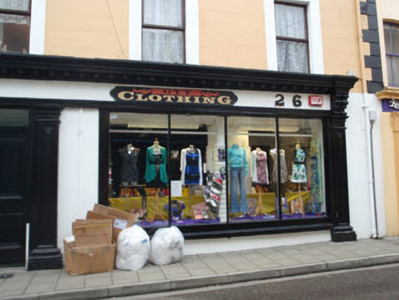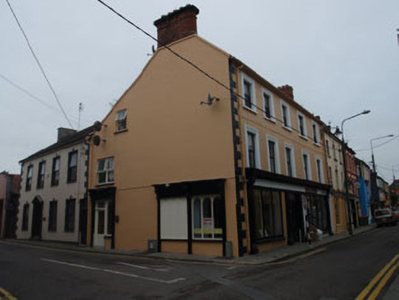Survey Data
Reg No
20846017
Rating
Regional
Categories of Special Interest
Architectural, Artistic
Original Use
House
In Use As
Shop/retail outlet
Date
1830 - 1870
Coordinates
138658, 41485
Date Recorded
13/08/2009
Date Updated
--/--/--
Description
Corner-sited end-of-terrace five-bay three-storey house, built c.1850, having shopfront to front (north) and side (east) elevations. Pitched slate roof with red brick chimneystacks and cast-iron rainwater goods. Lined-and-ruled render walls having render platband between first and second floors and render quoins. Square-headed windows openings with moulded render surrounds with render sills, having uPVC casement windows. Timber shopfront comprising Doric pilasters surmounted by fascia terminated by paired scrolled consoles and surmounted by dentilated cornice. Square-headed window openings having fixed timber-framed display windows. Square-headed door opening having timber panelled double-leaf doors with overlight. Timber shopfront to side (east) elevation having bipartite display windows with round-headed arches to north and blind arches to south. Square-headed door opening with glazed timber door leading to upper floors.
Appraisal
Occupying a prominent corner site on one of the main streets in the town, this building is a dominant feature in the streetscape. It has retained much of its original form and character. Its fine shopfront is significant, with its generous proportions and scale articulated by quality craftsmanship. The simple render detailing on the expansive upper floors, seen in the lined-and-ruled render, moulded render surrounds and quoins, adds character to both building and streetscape.

