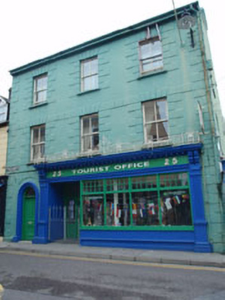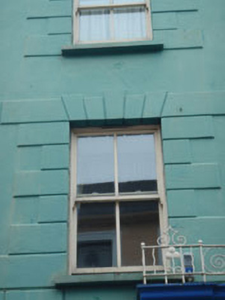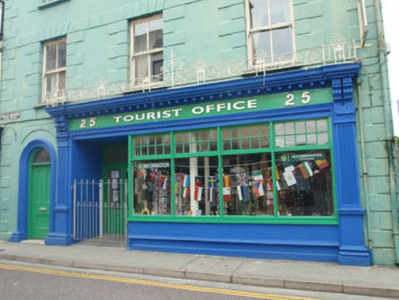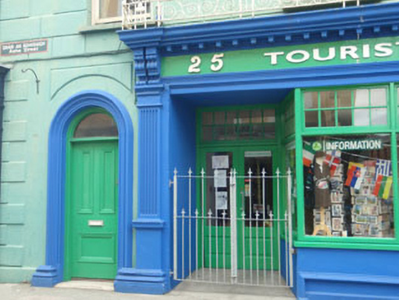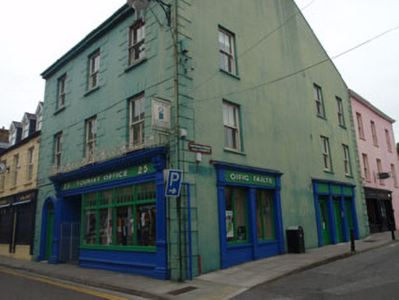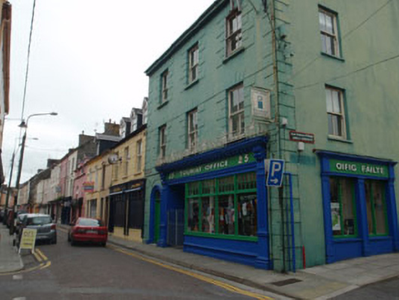Survey Data
Reg No
20846016
Rating
Regional
Categories of Special Interest
Architectural, Artistic
Original Use
House
In Use As
Office
Date
1830 - 1870
Coordinates
138660, 41506
Date Recorded
12/08/2009
Date Updated
--/--/--
Description
Corner-sited end-of-terrace three-bay three-storey former house, built c.1850, with shopfront to front (south) elevation. Pitched slate roof with rendered chimneystacks and cast-iron rainwater goods. Rendered walls with moulded render embellishments, forming continuous lintel course to first floor level, having render quoins. Square-headed window openings with render sills and block-and-start surrounds, having one-over-one pane timber sliding sash windows. Round-headed door opening in moulded render surround with timber panelled door and fanlight. Render shopfront comprising fluted pilasters on elongated pedestals, surmounted by paired fluted consoles flanking fascia and dentilated moulded cornice, with wrought-iron cresting. Square-headed window opening with timber-framed display windows with multi-pane overlights. Square-headed door opening at recessed porch with glazed timber double-leaf doors, with recent mild steel gates. Two recent shopfronts inserted to side (east) elevation.
Appraisal
This building occupies an important corner site at the end of one of Clonakilty's main streets and dominates its surroundings through its scale and exuberant architectural detailing. The facade is enlivened by the use of simple render ornamentation including block-and-start window surrounds that are similar to those elsewhere in the town and are perhaps the work of the same craftsman. The shopfront displays a significant degree of artistic merit with fluted pilasters, paired consoles and a dentilated cornice.

