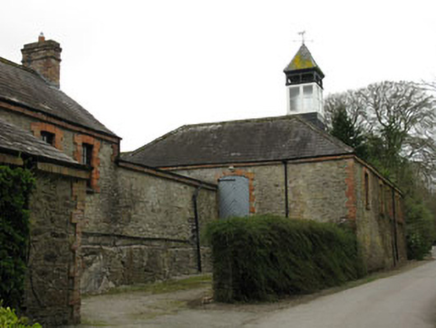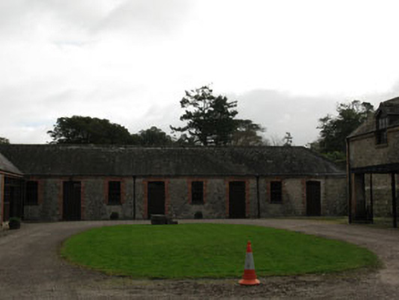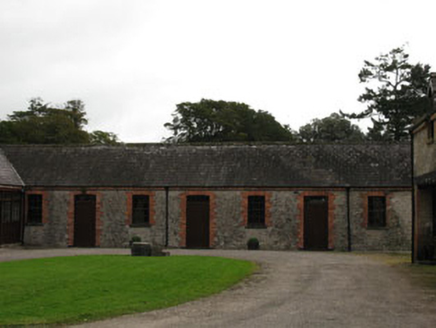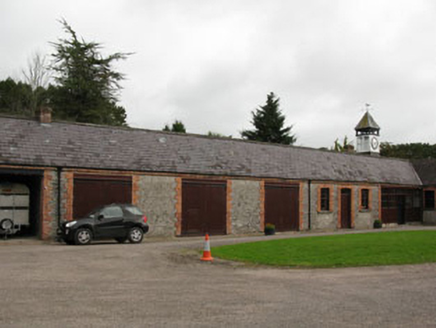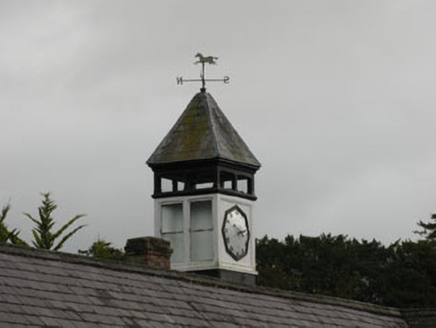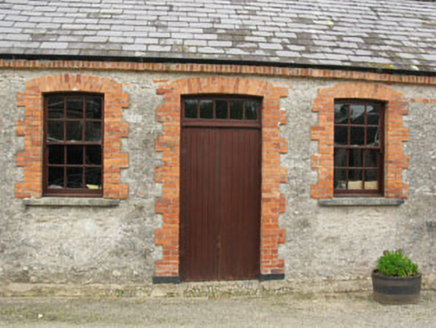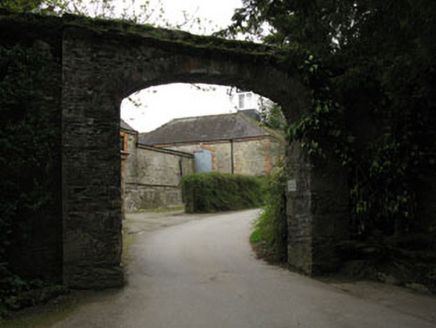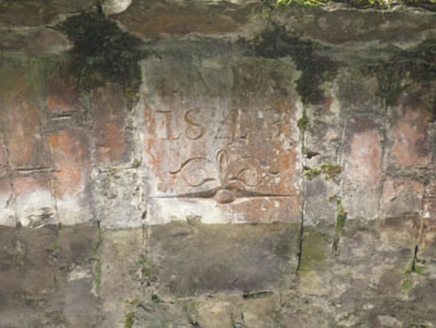Survey Data
Reg No
20845022
Rating
Regional
Categories of Special Interest
Architectural
Previous Name
Blarney Castle
Original Use
Outbuilding
In Use As
Outbuilding
Date
1840 - 1850
Coordinates
160880, 75251
Date Recorded
24/03/2009
Date Updated
--/--/--
Description
Detached H-plan farmyard complex, built c.1845, comprising single-storey multiple-bay ranges to north and east and two-storey range to south. Ranges to east block not accessible. Hipped and pitched slate roofs, red brick chimneystacks, eaves course and cast-iron rainwater goods. Timber cupola to eastern range, with clock, pitched slate roof and wrought-iron weather vane. Rubble stone walls with sections of roughcast render. Camber-headed window openings with red brick block-and-start surrounds, voussoirs and stone sills having six-over-six pane timber sliding sash windows. Camber-headed door openings with red brick-block-and-start surrounds, voussoirs and timber battened doors with overlights. Square-headed carriage arch openings to northern range having red brick block-and-start surrounds and replacement timber battened doors. Courtyard areas to south of eastern range having recent gravel surface. Cobblestone drainage gullies to base of walls. Rubble stone enclosing walls to site with segmental-arch-headed carriageway opening to north-east having rough dressed sandstone piers and red brick voussoirs with dated keystone 1843.
Appraisal
A fine farmyard complex which is an integral part of the Blarney Castle demesne. The survival of historic features and materials, such as slate roofs, timber sash windows, and sandstone entrance arch add much to its character. Together with the lodges, ice house, lime kiln and landscaped grounds, it forms part of fine demesne group which is a significant addition to the architectural heritage.
