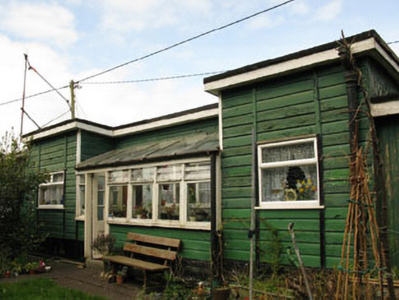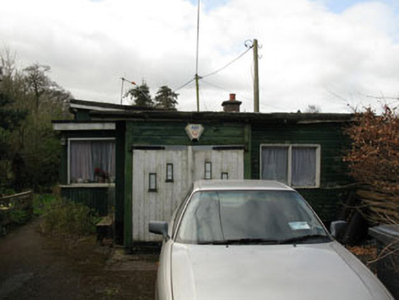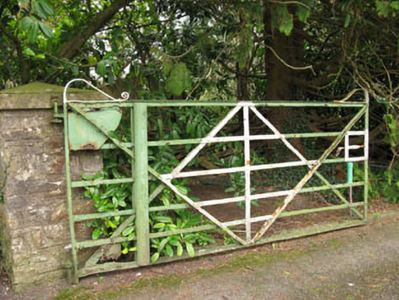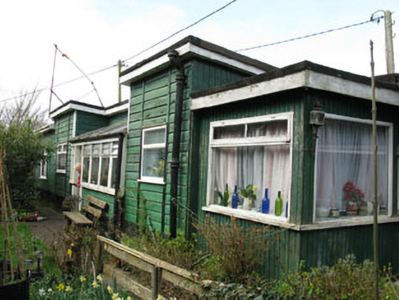Survey Data
Reg No
20845017
Rating
Regional
Categories of Special Interest
Architectural, Technical
Previous Name
Blarney Railway Station
Original Use
Store/warehouse
In Use As
House
Date
1880 - 1900
Coordinates
161014, 75618
Date Recorded
24/03/2009
Date Updated
--/--/--
Description
Detached four-bay single-storey former goods shed, built c.1890, having recent lean-to porch flanked by breakfront bays to front (south-east) and recent extensions to sides (south-west, north-east). Now in use as house. Flat-roofed felt clad roof with recent concrete block chimneystack. Timber clapperboard walls. Square-headed window openings having replacement uPVC windows. Square-headed door opening having glazed timber door set in glazed porch. Wrought-iron gate to north-east of site.
Appraisal
A modest structure which retains much of its character and fabric intact. The clapperboard utilised in its construction is notable, as it an uncommon material throughout the country, though along with corrugated-iron, was used by railway companies which were quick to recognise the rapid and inexpensive constructional possibilities of these mass produced materials. The Cork and Muskerry Light Railway, which was funded under the Tramways and Public Expenses (Ireland) Act of 1883, operated from 1887 to 1934. The eight and a half mile line from Cork city to Blarney was built by contractor Robert Worthington. It forms part of a group of former railway structures with the former station and master's house to the west, which together are an integral part of the town's social, industrial and architectural heritage.







