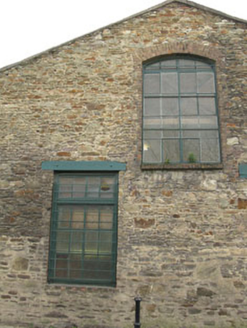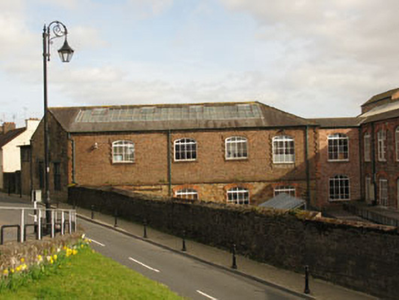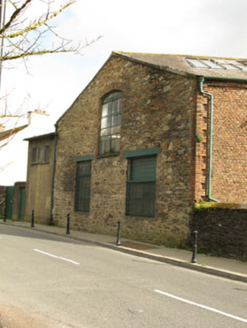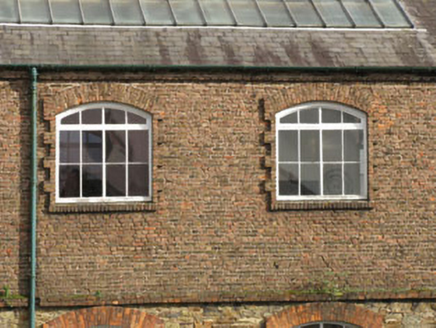Survey Data
Reg No
20845006
Rating
Regional
Categories of Special Interest
Architectural, Historical, Scientific, Social, Technical
Previous Name
Mahoney's Mill
Original Use
Mill (water)
In Use As
Store/warehouse
Date
1860 - 1880
Coordinates
161143, 75810
Date Recorded
25/03/2009
Date Updated
--/--/--
Description
Attached four-bay two-storey former mill, built c.1870, having single-bay two-storey block to side (south-west). Now in use as warehouse. Hipped and pitched slate roof with cast-iron rainwater goods and rooflights. Red brick walls to first floor, rubble stone walls to ground floor and side (north-east) elevation, having red brick voussoirs throughout. Segmental-headed window openings with red brick sills, block-and-start surrounds and timber casement windows throughout. Square-headed window openings to ground floor of side (north-east) elevation, having replacement steel lintels and timber casement windows. Located within larger mill complex with rubble stone enclosing walls.
Appraisal
This building forms part of a large scale former mill complex once known as Mahoney's Mill, established in 1823 and expanded and altered for 150 years, until its closure in the 1970s. The mill provided the main source of employment for the town and surrounding area throughout the nineteenth and twentieth centuries. The variety of materials used in its construction adds colour and textural interest to the streetscape. This fine complex is an important reminder of Blarney's industrial heritage.







