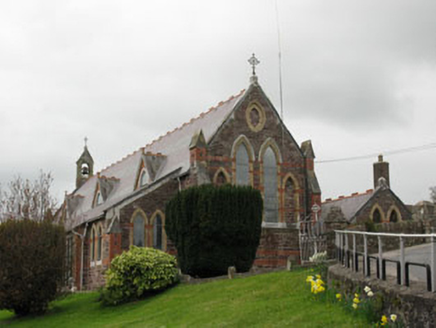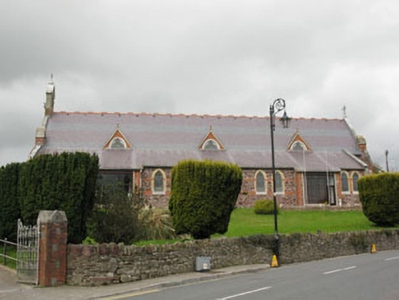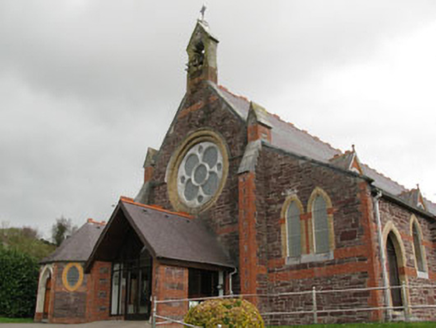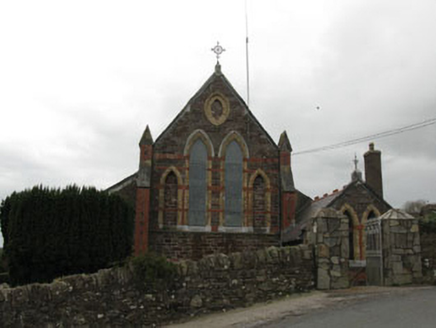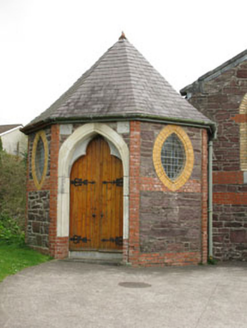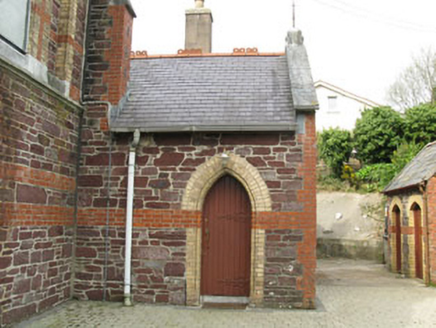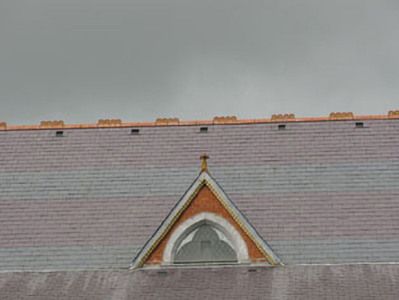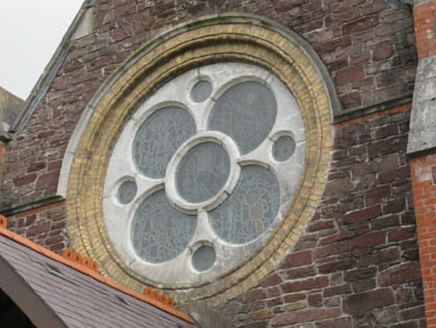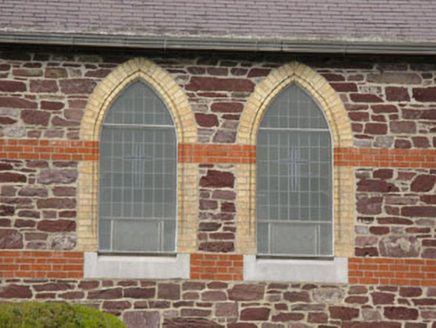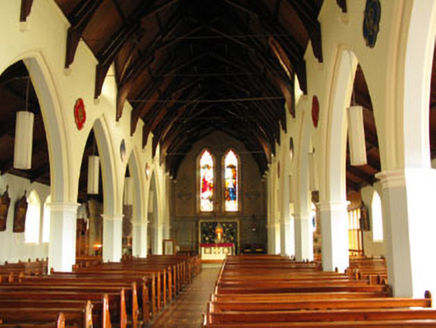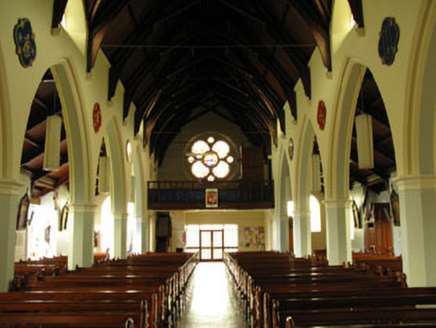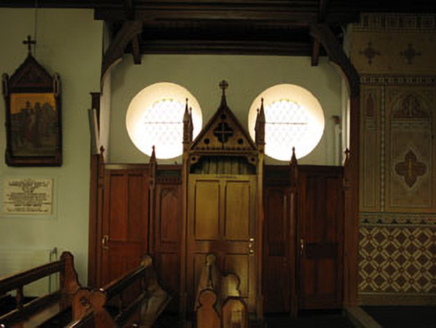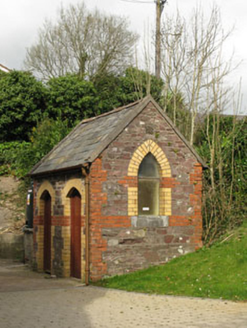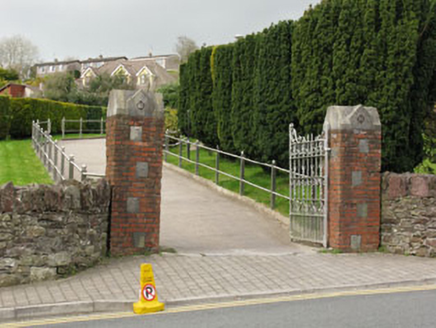Survey Data
Reg No
20845003
Rating
Regional
Categories of Special Interest
Architectural, Artistic, Social, Technical
Original Use
Church/chapel
In Use As
Church/chapel
Date
1880 - 1920
Coordinates
161063, 75838
Date Recorded
24/03/2009
Date Updated
--/--/--
Description
Freestanding gable-fronted double-height Roman Catholic church, built c.1900, comprising nave with clerestory having porch to front (west), eight-bay single-storey side aisles to sides (north, south), octagonal chapel to north-west corner and sacristy to north-east. Outshoots to north elevation of side aisle housing confession boxes. Glazed outshoots to south elevation of side aisle now accommodating doors. Pitched slate roofs with terracotta ridge cresting and aluminium rainwater goods. Conical slate roof to octagonal chapel. Limestone copings to gables with bellcote to west, wrought-iron cross finials to east and west gables. Pitched slate roofs to clerestory windows with terracotta finials. Roughly dressed stone walls having red brick quoins, sill and impost courses. Buttresses to east and west elevations of nave with red brick quoins and tooled limestone quoins. Elliptical recess to apex of east gable having rubbed yellow brick surround. Blind lancet recesses to east elevation having rubbed yellow brick surround and tooled limestone sill. Recessed quatrefoil window opening with yellow brick surround and limestone plate tracery to front elevation of nave, having lead-lined stained glass windows. Paired pointed arch window openings to rear elevation with red and yellow brick surrounds, limestone sills and lead-lined stained glass windows. Paired pointed arch window openings to front elevation, side aisles and sacristy having yellow brick surrounds, limestone sills and lead-lined stained glass windows. Ocular window openings to north elevation outshoots. Elliptical window openings to octagonal chapel having yellow brick surrounds and lead-lined stained glass windows. Square-headed door opening to porch having glazed timber door. Pointed arch door openings to south elevation and sacristy having yellow brick surrounds with timber battened and glazed timber doors. Recessed pointed arch-headed door opening behind carved ogee-headed limestone surround with timber battened door to octagonal chapel. Scissor beam timber ceiling to interior. Decorative mosaics to chancel. Carved timber gallery to rear (west) of church. Outbuilding to rear with pitched slate roof, roughly dressed rubble stone walls and redbrick quoins. Pointed arch window and door openings with yellow brick surrounds. Rubble stone boundary wall having square-profile red brick piers to front of site.
Appraisal
An eye-catching church offering a variety of size, form, texture, materials and style to the streetscape. It occupies a prominent elevated site and is visible from the main square. It retains much of its original form as well as fine crafting displayed in the window and door surrounds. The outshots with oculus windows which were purposely constructed to house the confession boxes are of note. The ornate interior, particularly the chancel and carved timber gallery, represents a considerable artistic achievement.
