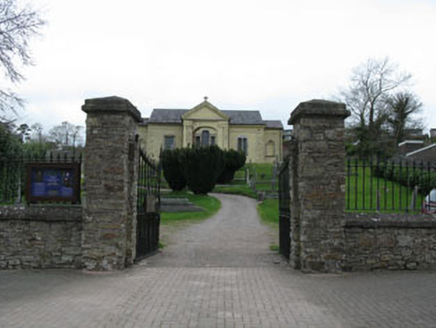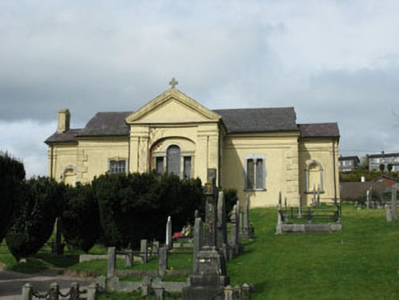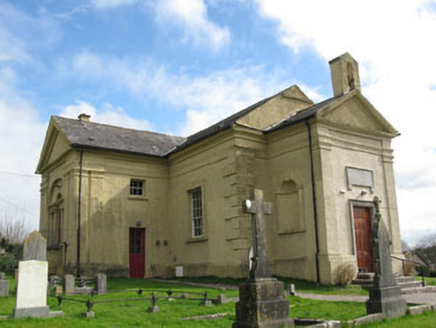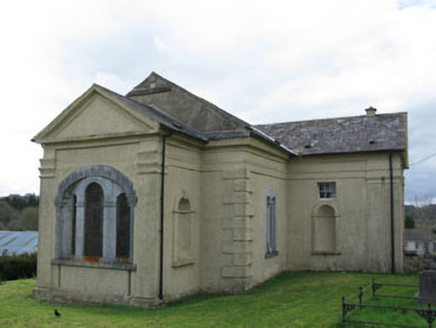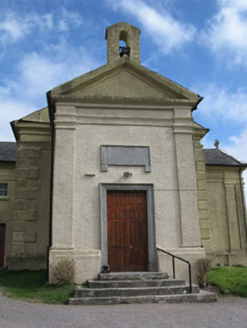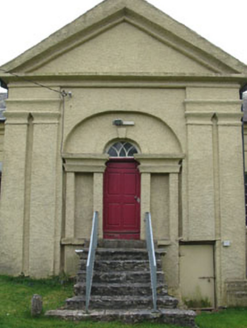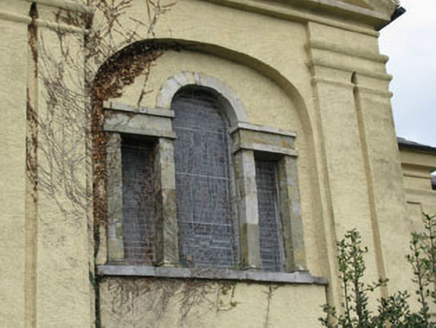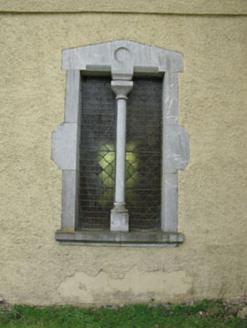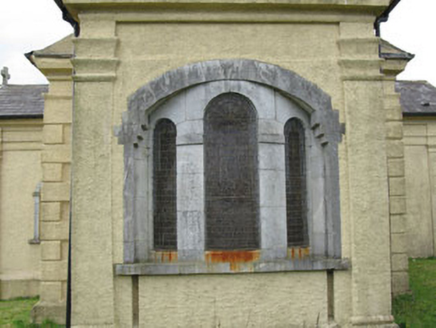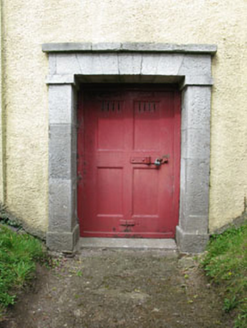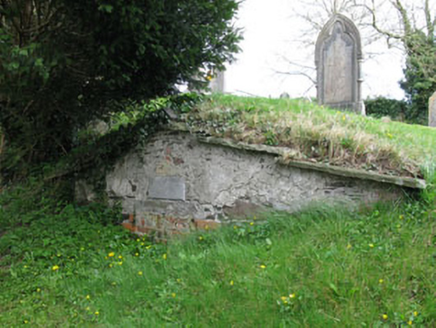Survey Data
Reg No
20845002
Rating
Regional
Categories of Special Interest
Architectural, Artistic, Historical, Social
Original Use
Church/chapel
In Use As
Church/chapel
Date
1775 - 1780
Coordinates
160943, 75814
Date Recorded
23/03/2009
Date Updated
--/--/--
Description
Freestanding cruciform-plan gable-fronted double-height Church of Ireland church, built 1776, comprising three-bay nave, having porch to front (west), single-bay transepts to sides (north, south) and single-bay chancel to rear (east). Underground vault to southern end of church. Pitched slate roofs with rendered eaves course and uPVC rainwater goods. Rendered bellcote to west gable and cross finial to south gable. Roughcast rendered walls with channelled quoins, plinth, architrave and paired corner pilasters to transepts and camber-headed recesses to gabled elevations. Round-headed statuary niches with cut limestone surrounds and sills throughout. Tooled limestone plaque to porch. Square-headed window openings to western end of nave having rendered and tooled limestone surrounds, sills and keystones having twelve-over-six pane timber sliding sash windows. Bipartite square-headed window openings eastern end of nave having cut limestone surround, sill and colonette mullion having lead-lined stained glass windows. Venetian window set in segmental-arched recess to south and north elevations of transepts. Cut limestone surrounds, mullions and sills with lead-lined stained glass windows. Group of three round-headed windows to east elevation of chancel within segmental-headed carved limestone surround. Having stone sill and lead-lined stained glass windows. Square-headed door opening to porch having cut limestone surround, double-leaf timber panelled doors and limestone stepped approach. Round-headed door opening to north transept having rendered surround with blind flanking sidelights. Timber panelled door with Y-tracery fanlight and limestone stepped approach. Set within segmental-headed recess. Square-headed door opening to south elevation having cut limestone surround, voussoirs and step with timber panelled door, giving access to vault. Graveyard surrounding site having upstanding and recombinant grave markers. Rubble stone boundary wall with cast-iron railings and square-profile rubble stone piers flaking cast-iron gates.
Appraisal
A handsome late eighteenth century church occupying a prominent site overlooking the town's main square. Its classical design differs greatly from the Gothic Revival churches which were built by the Church of Ireland throughout the nineteenth century. The church's pediment is echoed on all elevations which creates a pleasing symmetry, while the heavy cornice, substantial quoins and paired pilasters articulate the building.
