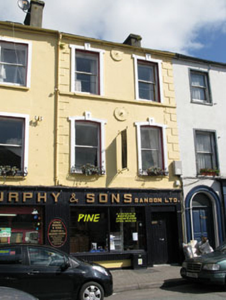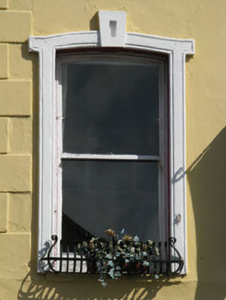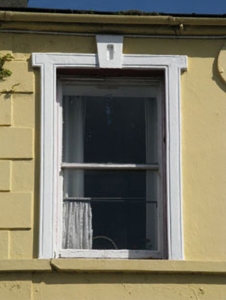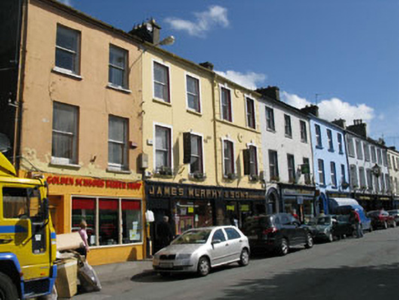Survey Data
Reg No
20844234
Rating
Regional
Categories of Special Interest
Architectural
Original Use
House
In Use As
Shop/retail outlet
Date
1820 - 1860
Coordinates
149029, 54919
Date Recorded
16/06/2009
Date Updated
--/--/--
Description
Terraced two-bay three-storey former house, built c.1840, having later timber shopfront to front (south). Now in use as retail unit. Pitched slate roof with rendered chimneystack, eaves course and cast-iron rainwater goods. Rendered walls with render sill course and cast-iron tie-plates. Camber-headed window openings with tooled stone sills to first floor, having decorative render surrounds, keystones and one-over-one pane timber sliding sash windows. Square-headed window openings to second floor having decorative render surrounds, keystones and one-over-one pane timber sliding sash windows. Later timber battened shopfront with pilasters and frieze having raised lettering and cornice. Square-headed window opening with two-pane timber-framed display window over rendered stall riser. Square-headed door opening having tooled limestone step and single-leaf timber battened door.
Appraisal
Forming part of a pair of buildings, this pair forms an integral part of a historic terrace. This terrace, occupying the north side of South Main Street is an important component of the historic character of the town centre. Now in commercial use at ground floor level with recent shopfront insertions, the upper levels of these buildings retain fabric and features of interest.







