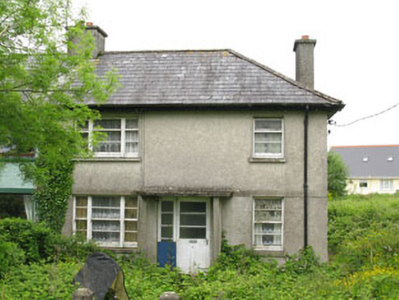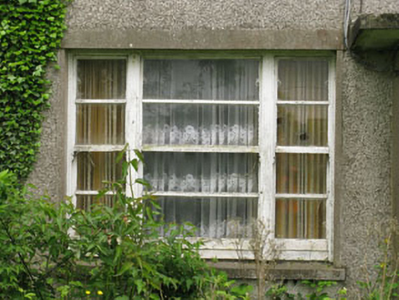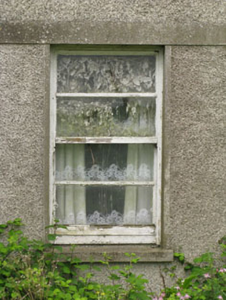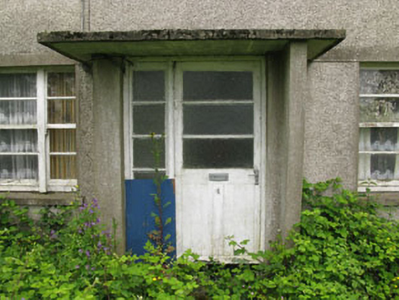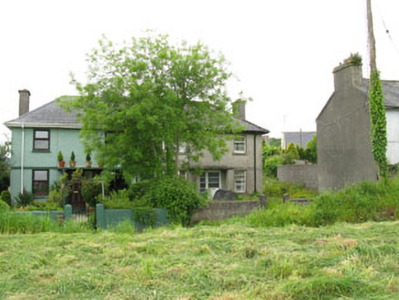Survey Data
Reg No
20844232
Rating
Regional
Categories of Special Interest
Architectural, Social
Original Use
House
Date
1930 - 1950
Coordinates
148763, 54633
Date Recorded
28/05/2009
Date Updated
--/--/--
Description
Semi-detached three-bay two-storey house, built c.1940, having porch with canopied porch to front (north-east). Currently disused. Hipped slate roof with roughcast rendered chimneystacks and cast-iron rainwater goods. Flat roof render canopy to porch. Roughcast rendered walls with rendered plinth and platband to ground floor of front (north-east) and side (north-west) elevations. Diminishing square-headed window openings with render sills and surrounds throughout, having one-over-two pane timber sliding sash window to rear elevation and first floor of front elevation. Two-over-two pane timber sliding sash windows to ground floor of front elevation. Tripartite timber-framed windows to front elevation, having two-over-two pane timber sliding sash windows to ground floor and one-over-two pane timber sliding sash windows to first floor. Square-headed door openings to front and rear elevations, having glazed timber doors, with sidelight to front elevation. Flat-roofed outbuilding to rear. Roughcast rendered enclosing wall with render coping, piers to front elevation.
Appraisal
An unusually intact council house, which retains much of its original fabric and features. Social housing is often substantially altered and modified, making this a rare example of its type. The building has a modernist feel with its canopied porch and horizontally emphasised windows.

