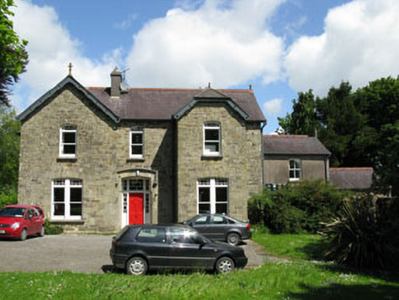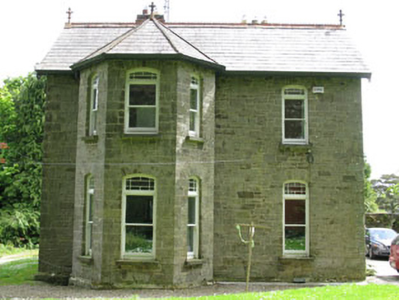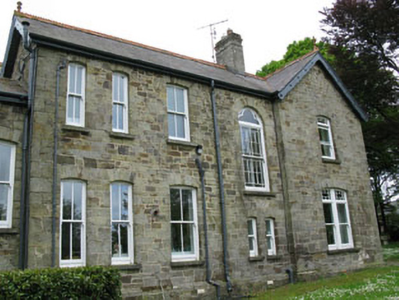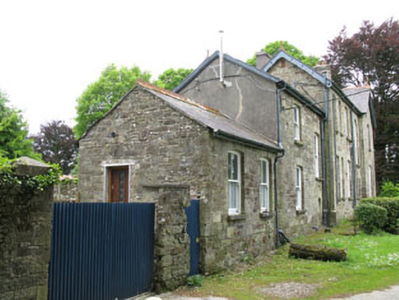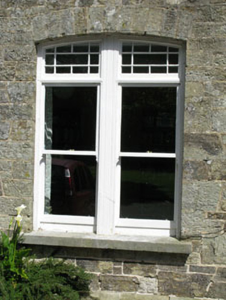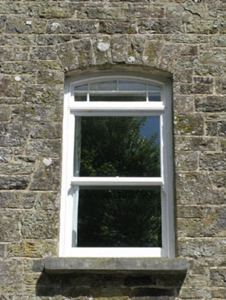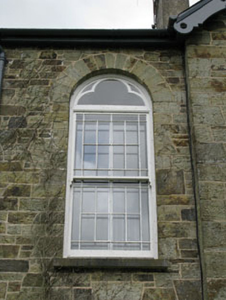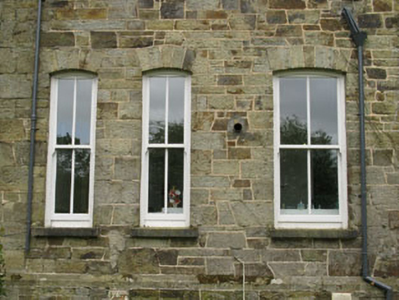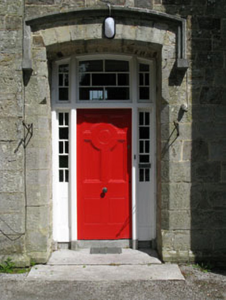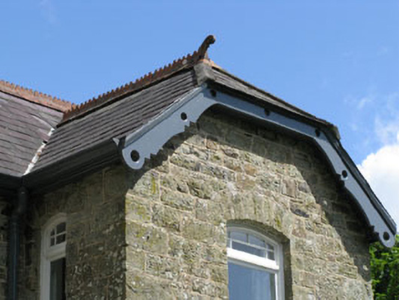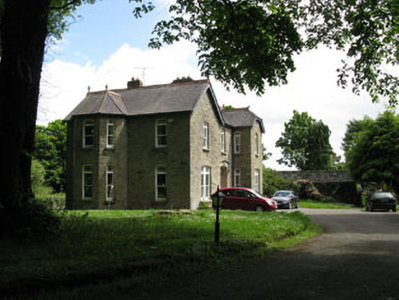Survey Data
Reg No
20844231
Rating
Regional
Categories of Special Interest
Architectural, Artistic, Historical, Social
Original Use
Rectory/glebe/vicarage/curate's house
In Use As
Rectory/glebe/vicarage/curate's house
Date
1860 - 1880
Coordinates
148399, 54683
Date Recorded
26/05/2009
Date Updated
--/--/--
Description
Detached double-pile three-bay two-storey rectory, built c.1870, having gable-fronted single-bay traversing block to west, with break fronts to of front (south) and rear (north). Two-storey projecting bay to front and two-storey canted bay window to side (west). Two-bay two-storey extension with additional two-bay single-storey extension to side (east). Pitched slate roofs with central valley, having hipped and half hipped slate roofs to projecting bay to front elevation and canted bay to side (west) elevation. Rendered chimneystacks, decorative ceramic ridge tiles with finials, carved timber bargeboards to gables and cast-iron rainwater goods. Coursed dressed rubble stone walls with tooled limestone quoins and plinth course. Rendered walls to side (south, east) elevations side extensions. Camber-headed window openings with tooled limestone sills throughout, having tooled limestone voussoirs and internal timber panelled shutters. Red-brick voussoirs and block-and-start surrounds to ground floor openings of side extensions to side (south) elevations. Bipartite timber-framed windows to ground floor of front and rear elevations of traversing bock and projecting bay having one-over-one pane timber sliding sash windows with margined overlights. One-over-one pane timber sliding sash windows with margined overlights front, side (east, west) and rear elevations. Two-over-two pane timber sliding sash windows to rear elevations. Round-headed stairwell window opening with tooled limestone sill to rear elevation, having dressed stone voussoirs and eight-over-eight pane margined timber sliding sash window surmounted by decorative fanlight. Camber-headed door opening to front elevation, having dressed stone voussoirs and chamfered surround with tooled limestone hood moulding with label stops. Limestone stepped approach to recessed timber doorcase with timber panelled door flanked by multiple-pane sidelights surmounted by overlight. Square-headed door opening to side (east) elevation of extension having red brick block-and-start surrounds with recent render lintel and surrounds. Stepped approach with replacement glazed timber door. Enclosed courtyard to side (east) having concrete paving with outbuilding to eastern range. Decorative tooled limestone octagonal baptismal font to garden now in use as planter. Set within own grounds with gardens with mature tree-lined avenue having roughly dressed stone block piers with rendered capping and double-leaf wrought-iron gates. Rubble stone enclosing walls having splayed entrance with alcove to north of site with wall-mounted cast-iron letter box.
Appraisal
A well-maintained rectory, associated with Saint Peter's Church, which is a reminder of the high quality purpose-built accommodation which was provided by the Church of Ireland for its clergy in the nineteenth century. The carved timber bargeboards, ridge cresting, timber window joinery and cast-iron rainwater goods are among the noteworthy historic features of this excellently built stone house.

