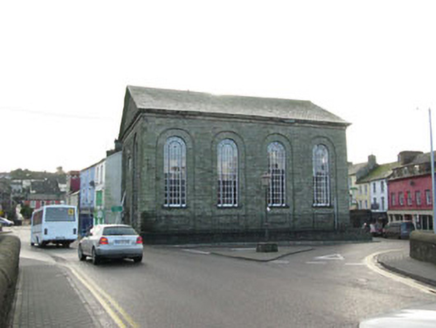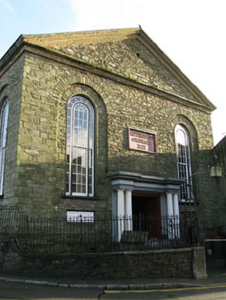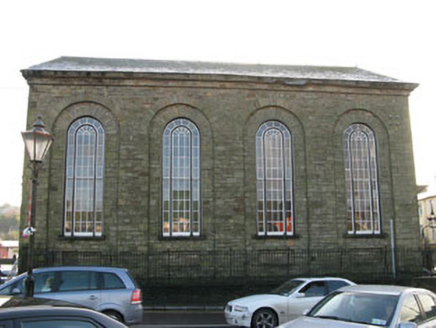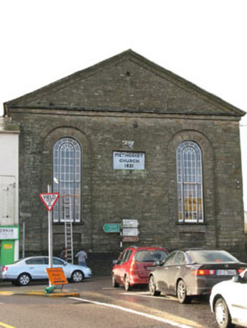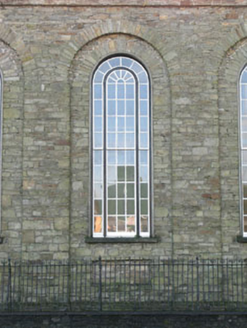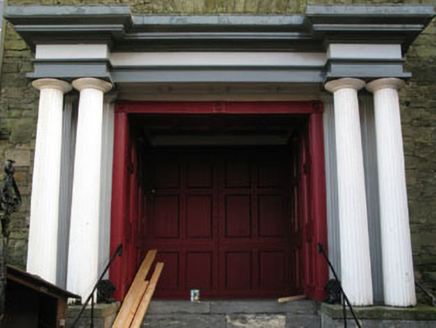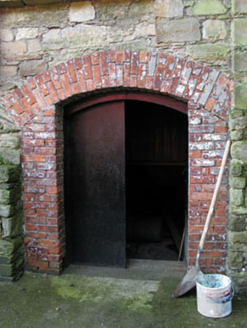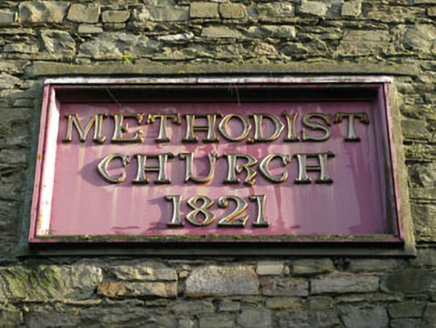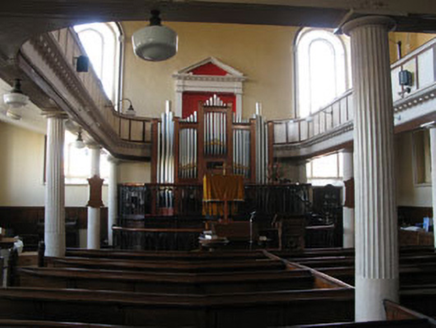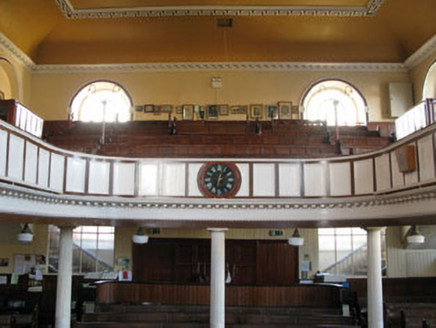Survey Data
Reg No
20844187
Rating
Regional
Categories of Special Interest
Architectural, Artistic, Historical, Social
Previous Name
Bandon Wesleyan Methodist Chapel
Original Use
Church/chapel
In Use As
Church/chapel
Date
1820 - 1825
Coordinates
149262, 55027
Date Recorded
05/05/2009
Date Updated
--/--/--
Description
Corner-sited attached double-height over basement Methodist church, dated 1821, having three-bay pedimented entrance front (west) and four-bay elevation to side (north). Pitched slate roof having tooled sandstone eaves course and cornice to pediment. Rubble sandstone walls having round-headed blind arches surrounding openings. Plaques to front and rear elevations bearing date and name. Round-headed window openings with limestone sills throughout having raised render reveals. Tripartite timber framed windows having margined twelve-over-fifteen pane timber sliding sash window with fanlight to upper sash flanked by five-pane sidelights. Square-headed door opening to front elevation within timber doorcase, comprising paired fluted Doric columns surmounted by architrave, frieze and cornice. Timber panelled internal porch having double-leaf timber panelled doors with cast-iron studs. Segmental-headed door opening to basement level of front elevation having red brick surround and voussoirs with double-leaf timber panelled doors. Door approach via dressed limestone steps with cast-iron railings and boot scrapes. Panelled timber balcony to interior having timber fluted Doric supporting columns, dentilated architrave frieze and dentilated cornice to base of balcony with clock face to east facing panelling. Moulded render arcading to side elevations having vertically channelled surrounds and archivolts. Moulded rendered ceiling having dentilated cornice, Greco stucco panelling and central foliated pedant. Numerous stone memorial plaques to side elevations, prominent names being Tyndale, Waugh, Cleart and Scott. Timber pews to nave having stepped timber panelled altar with cast-iron railings, timber altar and organ. Located within small enclosed area with rubble stone plinth wall having cast-iron railings, double-leaf cast-iron gate with arch to front.
Appraisal
Built to replace an earlier Methodist meeting house, this well-executed and classically designed church is a key architectural feature in the town. The Duke of Devonshire partially funded the construction of this prominently sited building. Its uncomplicated single cell design is greatly enlivened by the use of tooled details which contrasts against its rubble stone walls. The interior is of particular note due to its finely crafted timber furnishings which display numerous classical design elements.
