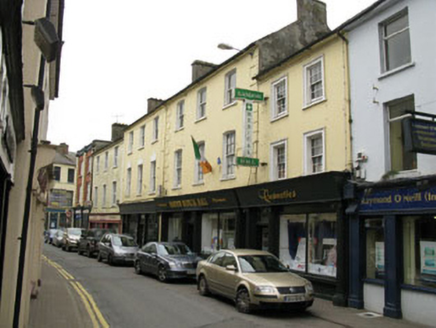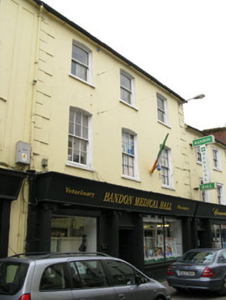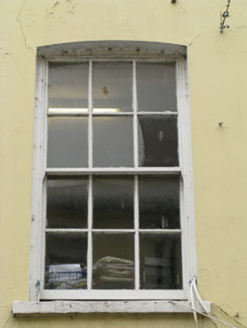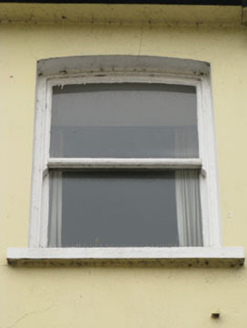Survey Data
Reg No
20844183
Rating
Regional
Categories of Special Interest
Architectural
Original Use
House
In Use As
Shop/retail outlet
Date
1820 - 1860
Coordinates
149226, 55004
Date Recorded
13/05/2009
Date Updated
--/--/--
Description
Terraced three-bay three-storey former house, built c.1840, having recent render shopfront to front (east) elevation. Now in use as retail unit. Pitched slate roof with rendered chimneystacks, eaves course and cast-iron rainwater goods. Rendered walls with render quoins to front elevation. Diminishing camber-headed window openings with render sills, having internal timber shutters throughout, one-over-one pane timber sliding sash windows to second floor and six-over-six pane timber sliding sash windows to first floor. Shopfront comprising Ionic columns on octagonal-profile plinths surmounted by timber facia. Square-headed window openings over rendered stall risers, having fixed timber-framed single-pane display windows. Square-headed door opening giving access to internal porch, having double-leaf timber panelled doors with blind overlight and tiled step.
Appraisal
Camber-headed openings and timber sliding sash windows are characteristic features of this building and many other historic buildings which are found in the main commercial part of the town. Built as a pair with the adjoining house to the south, the pair is a notable presence on this narrow street.







