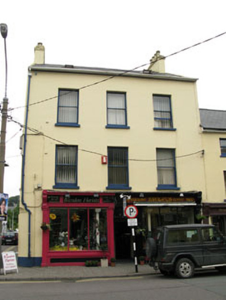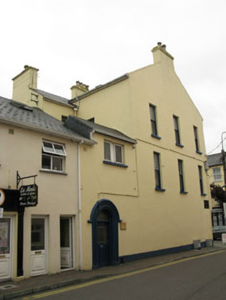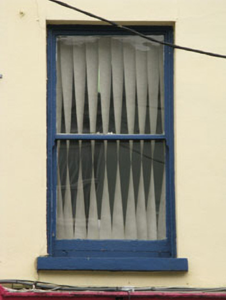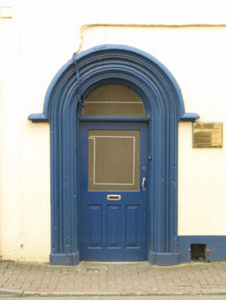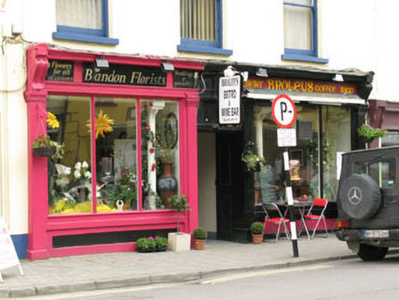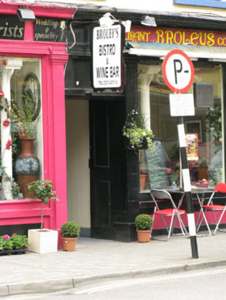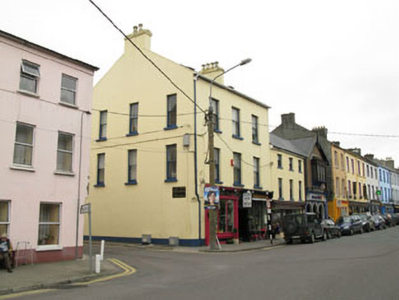Survey Data
Reg No
20844164
Rating
Regional
Categories of Special Interest
Architectural, Artistic
Original Use
House
In Use As
Restaurant
Date
1810 - 1850
Coordinates
148999, 54901
Date Recorded
28/05/2009
Date Updated
--/--/--
Description
Corner-sited end-of-terrace three-bay three-storey with dormer attic former house, built c.1830, having timber shopfront to front (south) elevation and chamfered corner to south-west. Single-bay two and three-storey extensions to rear (north). Now in use as shop, restaurant and offices. Pitched slate roofs with rendered chimneystacks, eaves course, gable copings, recent rooflights and uPVC rainwater goods. Rendered walls throughout with slate hanging to gable of two-storey extension. Square-headed window openings with render and stone sills throughout, having one-over-one pane timber sliding sash windows. uPVC casement windows to side (west) elevation of two-storey extension. Round-headed door opening to side (west) elevation of two-storey extension, having moulded render surround, hood moulding with label stops and replacement timber glazed door surmounted by single-pane fanlight. Square-headed former boot scrape niche to side. Timber shopfront to front elevation, comprising pilasters, surmounted by capped scrolled consoles, architrave, frieze and cornice. Square-headed window openings having fixed tripartite timber-framed display windows over panelled rendered stall riser. Timber supporting columns to interior. Square-headed door opening having double-leaf timber panelled doors surmounted by blind overlight.
Appraisal
A large scale corner-sited house which makes a strong and positive contribution to the streetscape. The retention of historic features such as sash windows add much to its character, while the fine timber shopfront is particularly noteworthy.

