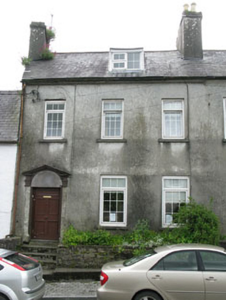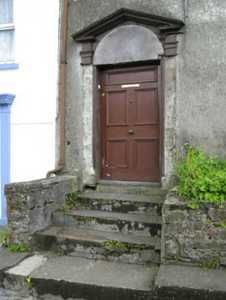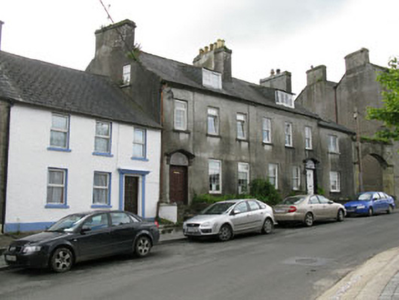Survey Data
Reg No
20844138
Rating
Regional
Categories of Special Interest
Architectural, Artistic
Original Use
Officer's house
In Use As
House
Date
1750 - 1790
Coordinates
148907, 54706
Date Recorded
21/05/2009
Date Updated
--/--/--
Description
Terraced three-bay two-storey with dormer attic house, built c.1770. Pitched slate roof with rendered chimneystacks, eaves course and cast-iron rainwater goods. Dormer window with slate hanging to side (north, south) elevations. Rendered walls. Square-headed window openings with render sills and replacement uPVC casement windows throughout. Square-headed door opening to front (west) elevation, within remains of timber doorcase, comprising capitals and open-bed pediment, pilasters now missing. Timber panelled door surmounted by blocked round-headed overlight. Stone paved stepped approach. Exposed and rendered rubble stone plinth enclosing wall with render coping to front (west).
Appraisal
Built as a pair with the adjoining house, this pair occupies a prominent position in the streetscape, due to its elevated site. The pair retains much of its early eighteenth century character, seen particularly in the steeply pitched roof, substantial chimneystacks, elongated window openings and pedimented doorcase.





