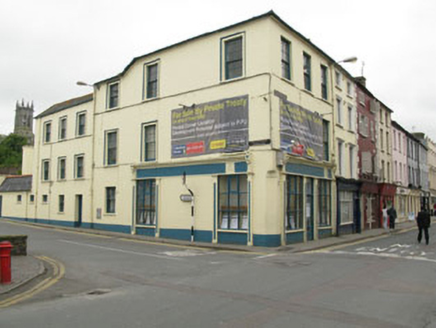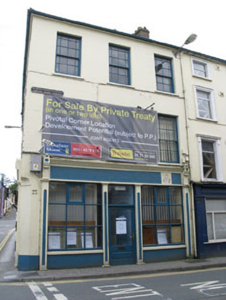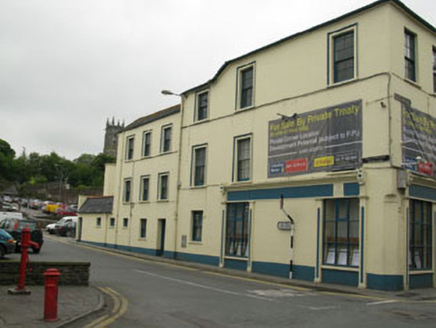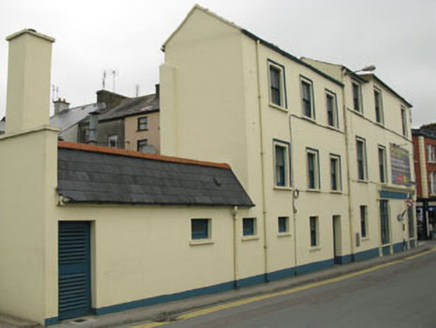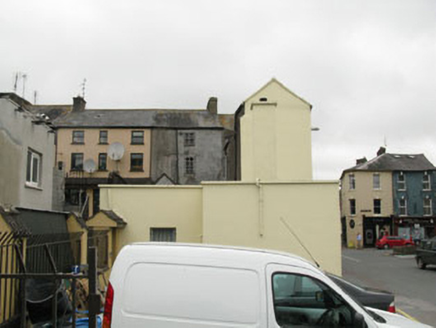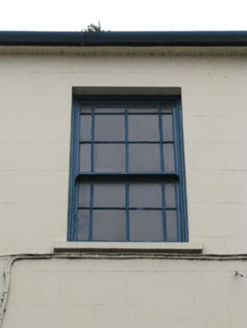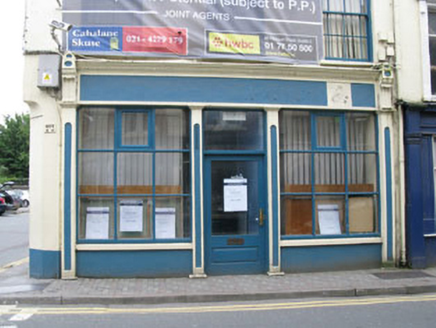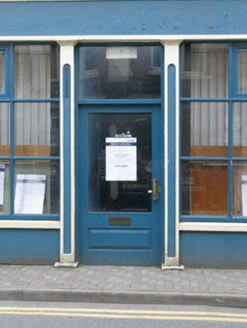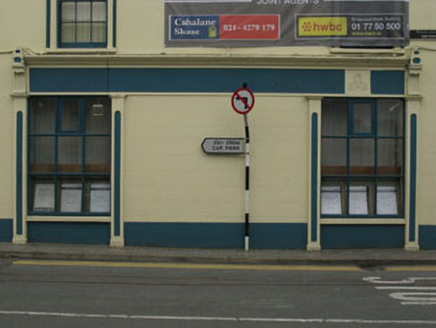Survey Data
Reg No
20844109
Rating
Regional
Categories of Special Interest
Architectural, Artistic
Original Use
House
Historical Use
Bank/financial institution
Date
1830 - 1870
Coordinates
149233, 54947
Date Recorded
13/05/2009
Date Updated
--/--/--
Description
Corner-sited end-of-terrace L-plan three-bay three-storey former house, built c.1850, with render shopfronts to front (north) and side (east) elevations. Chamfered corner to front, three-bay three-storey elevation to side (east) with three-bay three-storey addition with single-storey extension to rear (south). Formerly in use as a bank, now disused. Hipped slate roof with rendered chimneystacks, eaves course and cast-iron rainwater goods. Pitched slate roofs to return, additional block and single-storey extension. Rendered parapet wall to rear (south) elevation of single-storey extension having render coping. Lined-and-ruled rendered walls to front and side (east) elevations, having roughcast rendered walls to rear (south) and side (west) elevations. Diminishing square-headed window openings with render sills throughout, having moulded render surrounds to side (east) elevations. Margined four-over-four pane timber sliding sash windows to front elevation and second floor of side (east) elevation. Six-over-six pane timber sliding sash windows to first floor side (east) elevation. Two-over-two timber sliding sash windows to additional block and ground floor of side (east) elevation. Replacement timber casement windows to single-storey extension and rear elevation of main block at second floor. Replacement aluminium casement window with iron bar window guard to rear (south) elevation of single-storey extension. Square-headed door openings, having replacement timber panelled door to side (east) elevation of return, timber louvred door to side (east) elevation of single-storey extension. Rendered shopfronts to front and side (east) elevations, comprising panelled pilasters with decorative capped consoles supporting architrave, frieze and cornice. Square-headed window openings with render sills and stall risers having fixed timber-framed multiple-pane display windows. Square-headed door opening to front (north) elevation having timber glazed door surmounted by overlight.
Appraisal
A large, commanding building which occupies a prominent position in the heart of Bandon on the corner of South Main Street and Bridge Lane. Its scale conforms to the adjoining buildings to the west, but is marked out by its differing number of floors. Historic fabric, including the twentieth century margined sash windows and shopfront contributes to its character. An eye catching building, it marks the entrance to the main commercial street.
