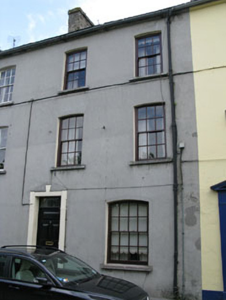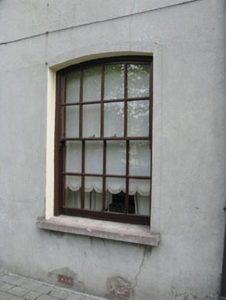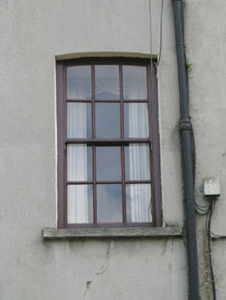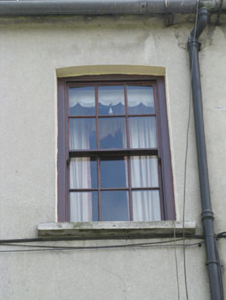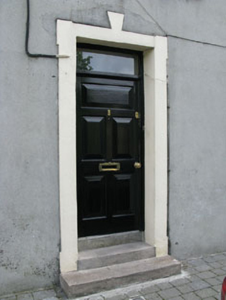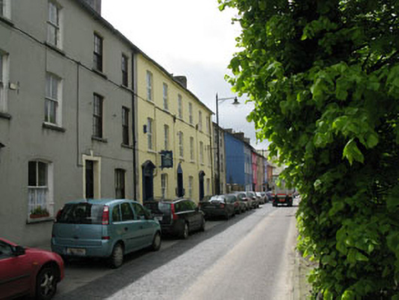Survey Data
Reg No
20844104
Rating
Regional
Categories of Special Interest
Architectural, Artistic
Original Use
House
In Use As
House
Date
1780 - 1820
Coordinates
149194, 54856
Date Recorded
07/05/2009
Date Updated
--/--/--
Description
Terraced two-bay three-storey house, built c.1800. Pitched slate roof with rendered chimneystack, eaves course and cast-iron rainwater goods. Rendered walls. Diminishing camber-headed window openings with tooled limestone and render sills to front (north-west) elevation, having eight-over-eight pane timber sliding sash window to ground floor and six-over-six pane timber sliding sash windows to first and second floors. Square-headed door opening having raised render surround with keystone. Stepped approach and replacement timber panelled door with brass fittings surmounted by overlight.
Appraisal
Built as part of an imposing terrace, this house forms an integral part of the historic streetscape. Situated on an elevated site overlooking the Bride Well River, the building's rear gardens stretches up to the site of the old town walls. It retains many traditional features and fabric, including arched openings and timber sliding sash windows.

