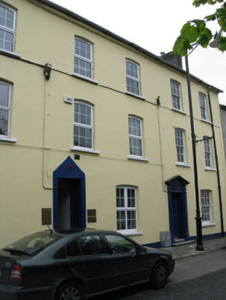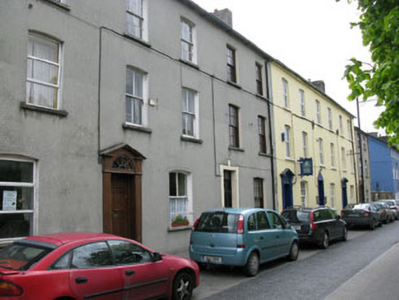Survey Data
Reg No
20844102
Rating
Regional
Categories of Special Interest
Architectural, Artistic
Original Use
House
In Use As
Office
Date
1780 - 1820
Coordinates
149184, 54850
Date Recorded
07/05/2009
Date Updated
--/--/--
Description
Terraced two-bay three-storey former house, built c.1800, now in use as office. Pitched slate roof with rendered eaves course and cast-iron rainwater goods. Rendered walls. Diminishing camber-headed window openings with render sills throughout, having replacement uPVC casement windows. Recessed square-headed door opening having raised render surround with pediment detail and central tiled decoration. Tooled limestone stepped approach and timber glazed door surmounted by overlight.
Appraisal
Built as part of an imposing terrace, this house forms an integral part of the historic streetscape. Situated on an elevated site overlooking the Bride Well River, the building's rear gardens stretches up to the site of the old town walls. Though it has lost some of its historic fabric, this could be reinstated, using templates from the more intact houses in the terrace.



