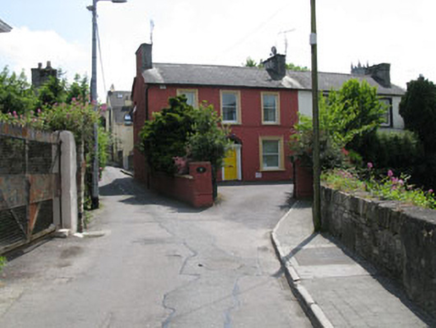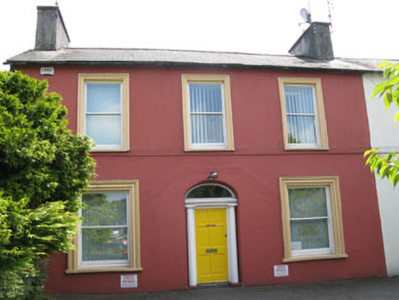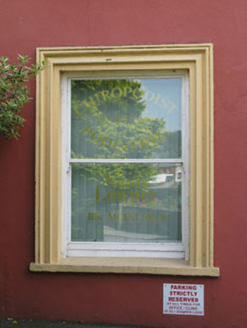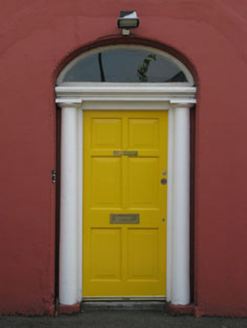Survey Data
Reg No
20844085
Rating
Regional
Categories of Special Interest
Architectural, Artistic
Original Use
House
In Use As
Surgery/clinic
Date
1800 - 1840
Coordinates
149293, 54922
Date Recorded
04/06/2009
Date Updated
--/--/--
Description
Semi-detached three-bay two-storey house, built c.1820, having return rear (south) with lean-to addition to side (east). Pitched artificial slate roofs with rendered chimneystacks, eaves course and cast-iron rainwater goods. Artificial slate roof to lean-to. Rendered walls with render sill band to first floor of front (north) elevation. Roughcast rendered walls to rear elevations. Square-headed window openings with tooled stone sills to front elevation, having moulded raised render surrounds, internal timber panelled shutters and one-over-one timber sliding sash windows. Square-headed window openings with render sills and replacement uPVC windows to side (east) and rear elevations. Elliptical headed door opening, having recessed timber doorcase with Doric columns, moulded architrave and replacement timber panelled door surmounted by fanlight. Situated within own grounds adjacent to street within rendered enclosing walls having render coping to side (east) and rear of house. Roughcast rendered enclosing walls with rendered plinth, coping, roughcast square-profile piers, render capping and double-leaf cast-iron gates to front.
Appraisal
Built as a pair with the adjoining house to the west, this pair occupies a prominent position overlooking the Bridewell River. Its symmetry and arched central doorcase are typical features of its time, while the sashes and render detail add much to its character and charm.









