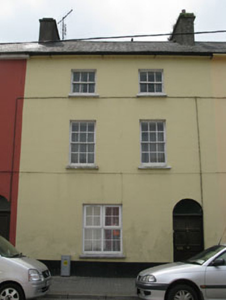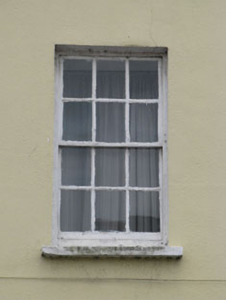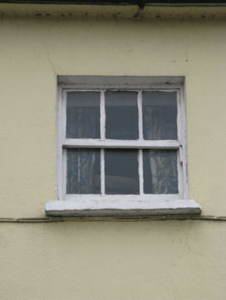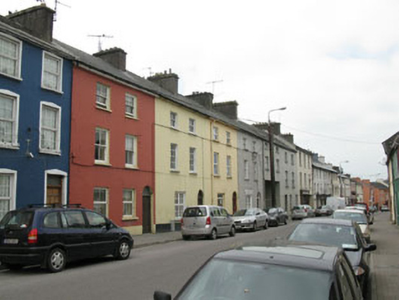Survey Data
Reg No
20844082
Rating
Regional
Categories of Special Interest
Architectural
Original Use
House
In Use As
House
Date
1800 - 1840
Coordinates
149492, 54917
Date Recorded
04/06/2009
Date Updated
--/--/--
Description
Terraced two-bay three-storey house, built c.1820. Pitched slate roof with rendered and roughcast rendered chimneystacks, rendered eaves course and cast-iron rainwater goods. Rendered walls. Diminishing square-headed window openings having tooled stone sills, having six-over-six pane timber sliding sash windows to first floor, three-over-three timber sliding sash windows to second floor and uPVC casement window to ground floor. Round-headed door opening having replacement timber panelled door surmounted by fanlight.
Appraisal
A well proportioned building forming an integral part of a terrace of similar houses. The round-headed doorcases and timber sliding sash windows are noteworthy features of the group which bring historic character to the streetscape.







