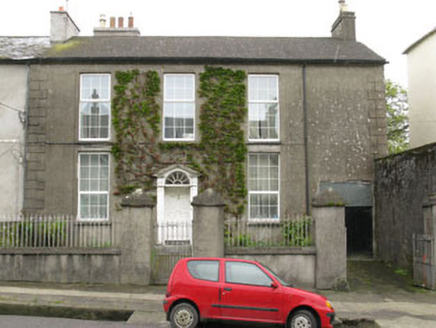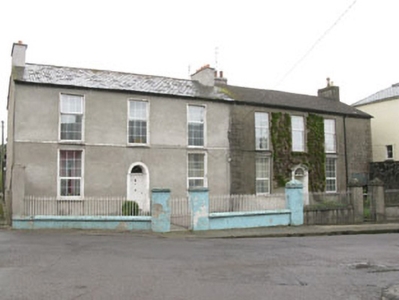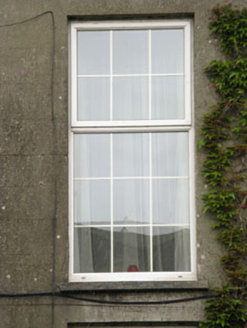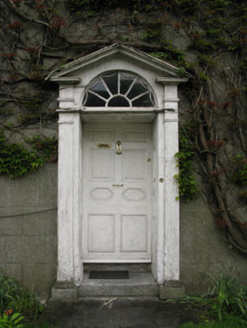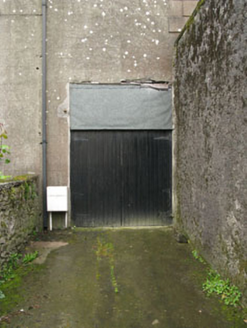Survey Data
Reg No
20844022
Rating
Regional
Categories of Special Interest
Architectural, Artistic
Original Use
House
In Use As
House
Date
1790 - 1830
Coordinates
148941, 55417
Date Recorded
23/04/2009
Date Updated
--/--/--
Description
Pair of semi-detached four-bay two-storey house, built c.1810, having integral carriage arch to front (south-west) elevation. Pitched slate roofs with rendered chimneystacks, eaves course and replacement uPVC rainwater goods. Lined-and-ruled rendered walls with rendered quoins to southern house, rendered walls to northern house. Square-headed window openings with tooled stone sills, having uPVC casement windows. Round-headed door opening within timber doorcase, comprising channelled pilasters and panelled reveals, surmounted by open-bedded pediment, to southern house. Limestone stepped approach having timber panelled door with brass fittings surmounted by decorative spoked fanlight. Square-headed carriage arch to southern end of front elevation, having double-leaf timber battened doors. Round-headed door opening with timber panelled door, plain fanlight and raised render surround to northern house. Rendered enclosing walls with render coping, wrought-iron railings and square-profile piers, having rendered pyramidal capping and single and double-leaf wrought-iron gates.
Appraisal
An historic pair located at the crest of Kilbrogan Hill and occupying a notable position in the streetscape. Unusually tall window openings are immediately eye-catching, while the handsome pedimented doorcase adds much to the pair's character. The simple, well-executed railings add to its setting and context. Though some traditional features have been replaced, such as timber sliding sash windows, these could be reinstated, bringing back historic character to both building and streetscape.
