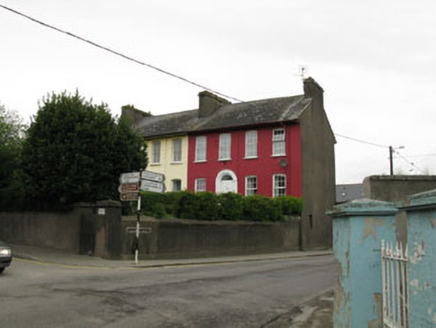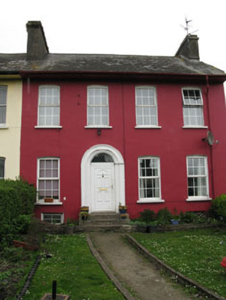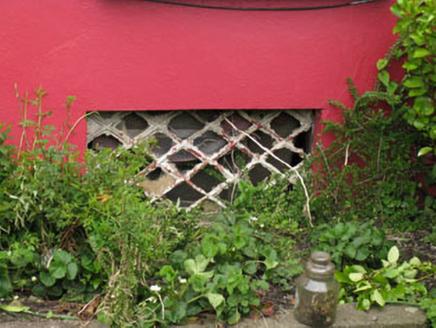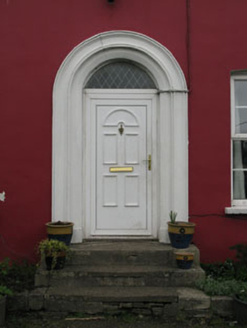Survey Data
Reg No
20844021
Rating
Regional
Categories of Special Interest
Architectural, Artistic
Original Use
House
In Use As
House
Date
1820 - 1840
Coordinates
148913, 55449
Date Recorded
23/04/2009
Date Updated
--/--/--
Description
Semi-detached four-bay two-storey over-basement and with dormer attic house, built c.1830, having two-bay two-storey addition with lean-to addition to rear (north) elevation. Pitched slate roof with rendered chimneystacks, gable copings, projecting eaves and cast-iron rainwater goods. Rendered walls. Camber-headed window openings with render sills to front (south) elevation, having replacement square-headed uPVC casement windows. Cast-iron framed quarry glazed window to basement window. Square-headed window openings with render sills to rear elevations and addition, having uPVC casement windows. Round-headed door opening to front elevation having raised render surround, rendered rubble stone stepped approach, replacement uPVC door and fanlight. Square-headed door opening with timber battened door to side (south) elevation of enclosing wall. Double-leaf sliding corrugated-iron doors to side (east) elevation of enclosing walls. Pebble-dashed and rendered enclosing walls with rendered coping and rendered square-profile piers having rendered stone name plaque, rendered capping and single-leaf wrought-iron gate to front (south) elevation.
Appraisal
A pair of fine houses which occupies an elevated position at the top of Kilbrogan Hill overlooking the town. Camber-headed windows and a large round-headed door are typical features of contemporary formal architecture. The stone sills, render doorcase and sash windows add much to its character.







