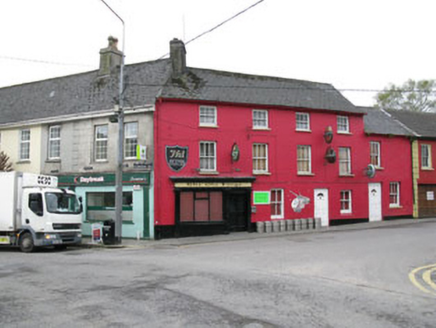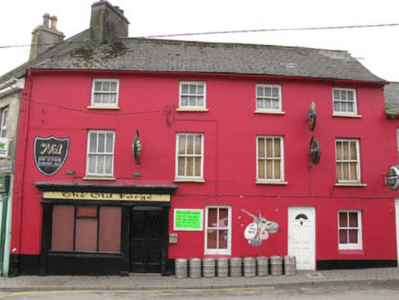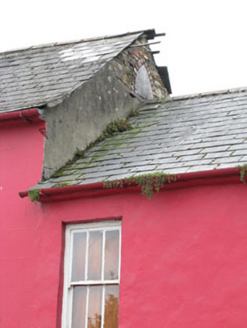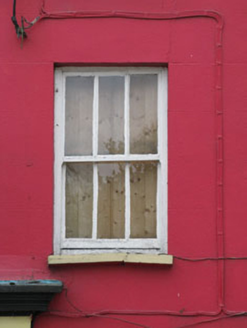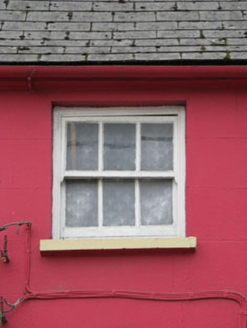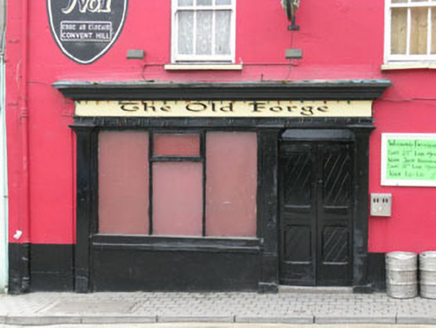Survey Data
Reg No
20844011
Rating
Regional
Categories of Special Interest
Architectural, Artistic
Original Use
House
In Use As
House
Date
1780 - 1820
Coordinates
148906, 55409
Date Recorded
23/04/2009
Date Updated
--/--/--
Description
Corner-sited end-of-terrace four-bay three-storey house, built c.1800, now also in use as a public house. Pitched artificial slate roof with rendered chimneystack, eaves course and cast-iron rainwater goods. Lined-and-ruled rendered walls to front (north-east) elevation, rendered rubble stone wall to side (north-west) elevation. Diminishing square-headed window openings with tooled stone sills to first and second floors, having render sills to ground floor. Two-over-two pane timber sliding sash windows to ground floor. Three-over-three pane timber sliding sash windows to first and third floors. Pointed arch window opening to gable (north-west) having red-brick voussoirs and replacement iron girder sill, now blocked. Square-headed door opening to front elevation having replacement uPVC door. Timber shopfront to eastern end of front elevation, comprising pilasters flanking square-headed openings having timber tripartite display window and double-leaf timber battened doors, with fascia and cornice above.
Appraisal
This large scale building is an notable feature at a Y-junction. Diminishing windows attest to house's age, while the retention of historic fabric including tooled stone sills and sash windows adds much to its character. The pointed arch opening with red-brick voussoirs set in the gable apex is a curious feature.
