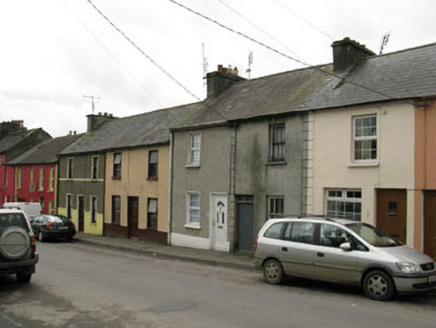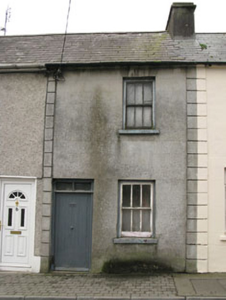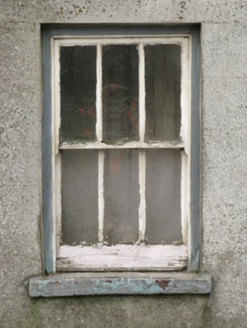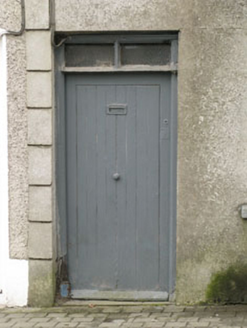Survey Data
Reg No
20844008
Rating
Regional
Categories of Special Interest
Architectural
Original Use
House
Date
1870 - 1910
Coordinates
148874, 55421
Date Recorded
23/04/2009
Date Updated
--/--/--
Description
Terraced two-bay two-storey house, built c.1890, now vacant. Pitched slate roof with rendered chimneystack, eaves course and uPVC rainwater goods. Lined-and-ruled rendered walls with channelled render quoins. Square-headed window openings having rendered sills with three-over-three pane timber sliding sash windows. Square-headed door opening having timber battened door surmounted by bipartite overlight.
Appraisal
A modestly scaled house that forms an integral part of a terrace of houses. Within the terrace, this building forms part of a group of four similar houses, and is the only one to retain its original fabric intact, including sash windows and slate roof. The value of small scale houses is sadly often overlooked, as architectural heritage is sometimes thought only to refer to grand buildings, while the houses of ordinary, hard working people, are ignored.







