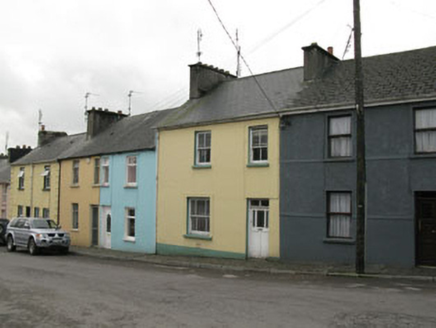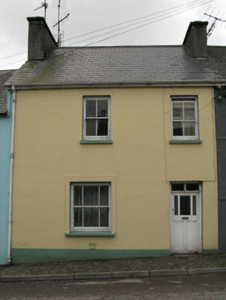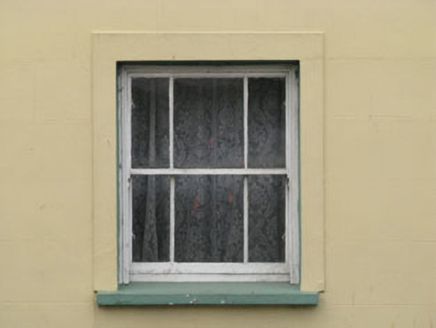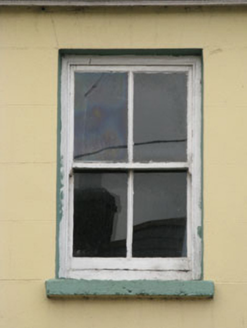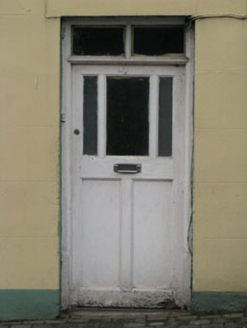Survey Data
Reg No
20844006
Rating
Regional
Categories of Special Interest
Architectural
Original Use
House
In Use As
House
Date
1890 - 1930
Coordinates
148839, 55431
Date Recorded
23/04/2009
Date Updated
--/--/--
Description
Terraced two-bay two-storey house, built c.1910. Pitched artificial slate roof with roughcast and rendered chimneystacks and uPVC rainwater goods. Lined-and-ruled rendered walls to front (north-east) elevation, rendered and roughcast rendered walls to side (south-east) gable. Square-headed window openings having rendered sills and two-over-two pane timber sliding sash windows to first floor. Raised render surround with three-over-three timber sliding sash window to ground floor. Square-headed door opening having glazed timber door surmounted by bipartite overlight.
Appraisal
A modestly scaled house which forms an integral part of a terrace. It is one of the few houses within the terrace that retains its historic sash windows. Houses of this scale and simple detailing are increasingly threatened by demolition and inappropriate renovation, as their value is often unrecognised and overlooked.
