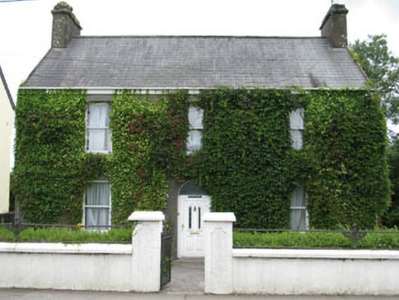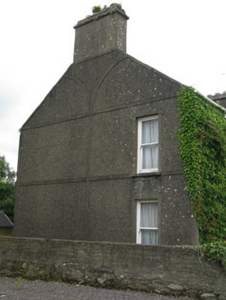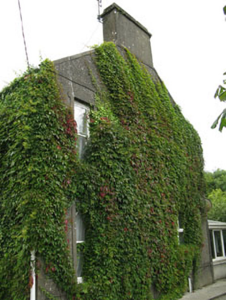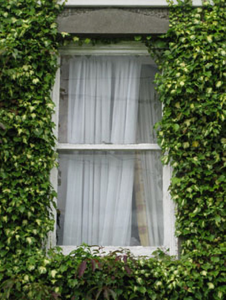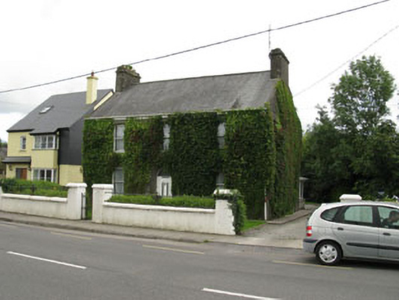Survey Data
Reg No
20843019
Rating
Regional
Categories of Special Interest
Architectural, Artistic
Original Use
House
In Use As
House
Date
1880 - 1920
Coordinates
134612, 54107
Date Recorded
05/08/2009
Date Updated
--/--/--
Description
Detached three-bay two-storey house, built c.1900, having later flat roof extension and recent conservatory to rear (south). Pitched slate roof with rendered chimneystacks and cast-iron rainwater goods. Roughcast rendered walls having raised rendered platbands. Square-headed window openings with stone sills throughout, having rendered surrounds. One-over-one pane timber sliding sash windows to front and side elevations. uPVC casement windows to rear elevation and extension. Round-headed door opening with rendered surround to front elevation, having uPVC door and replacement quarry glazed fanlight. Set within own grounds along roadside having rendered enclosing wall to front with capped square-profile piers and gate piers with wrought-iron gate.
Appraisal
An attractive house that has retained a great deal of its historic form and character. Render details including plat bands and window surrounds add further character and distinctiveness to the building's facade. Set back of the road within its own grounds adding variety the streetscape, this house makes a positive contribution to the architectural heritage of the area.

