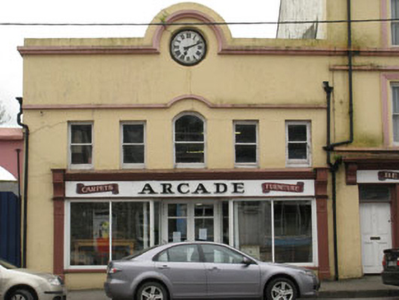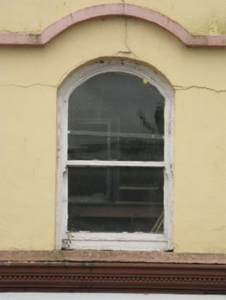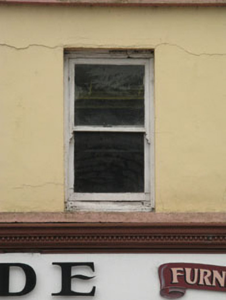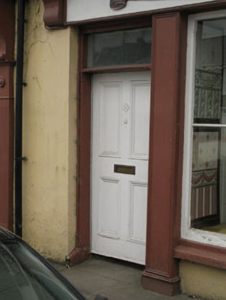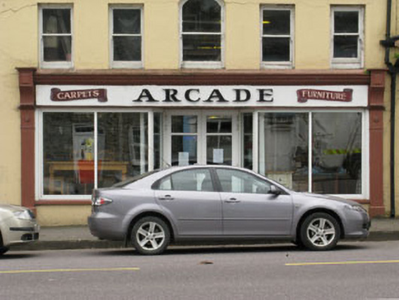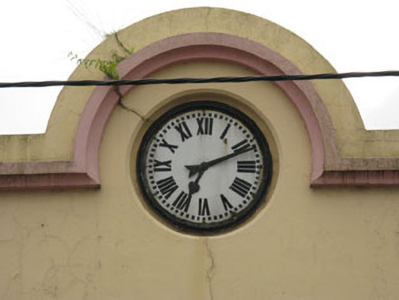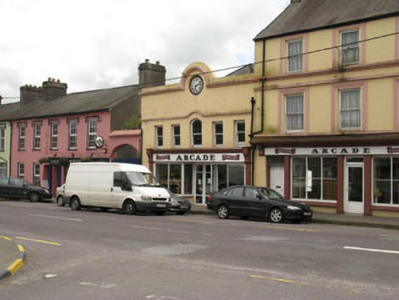Survey Data
Reg No
20843017
Rating
Regional
Categories of Special Interest
Architectural, Artistic, Social
Original Use
Hall
In Use As
Shop/retail outlet
Date
1900 - 1940
Coordinates
134513, 54093
Date Recorded
06/08/2009
Date Updated
--/--/--
Description
Attached gable-fronted five-bay two-storey former hall, built c.1920, having timber shopfront to front (north) elevation. Now in use as shop. Hipped slate roof with cast-iron rainwater goods, having rendered parapet wall with clock and moulded render string course to front elevation. Rendered walls having render sill course to first floor and render string course over first floor windows. Square-headed window openings flanking central round-headed window openings to first floor of front elevation having one-over-one timber sliding sash windows. Timber shopfront having channelled pilasters surmounted by scroll consoles, architrave, frieze with raised lettering and dentilated cornice. Square-headed window openings over rendered stall risers, having render sills and fixed uPVC display windows. Square-headed door opening having double-leaf uPVC doors. Set along roadside.
Appraisal
Located in the centre of Ballineen within a prominent terrace, this unusual building is unique within the town, displaying an interesting parapet and fine shopfront. Its symmetrical façade is greatly enhanced by the retention of historic features which include an interesting arrangement of sash windows, render details and a clock.

