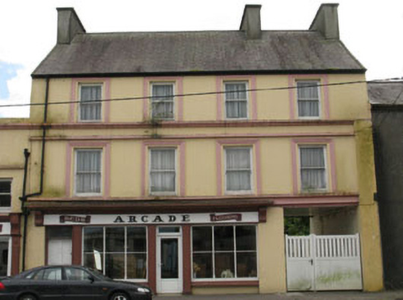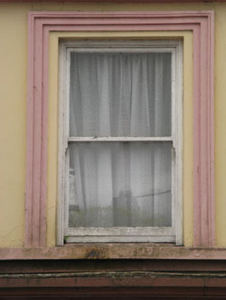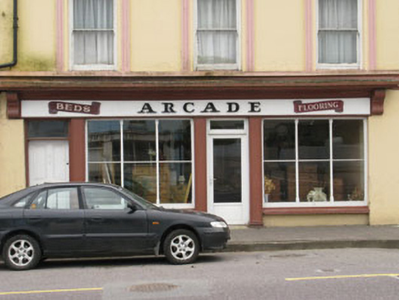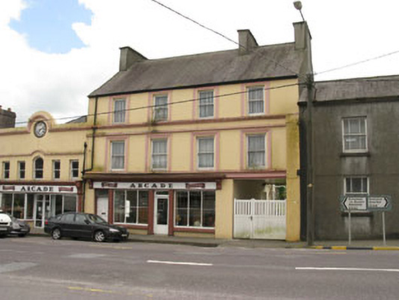Survey Data
Reg No
20843016
Rating
Regional
Categories of Special Interest
Architectural, Artistic, Social
Original Use
Hotel
In Use As
Shop/retail outlet
Date
1850 - 1870
Coordinates
134501, 54089
Date Recorded
06/04/2009
Date Updated
--/--/--
Description
Terraced four-bay three-storey former hotel, built c.1860, having timber shopfront and integral carriage arch to front (north) elevation. Now in use as shop and house. Pitched slate roof with rendered chimneystacks and cast-iron rainwater goods. Rendered walls with rendered sill courses to first and second floors and render string course to first floor. Square-headed window openings with moulded render surrounds throughout, having one-over-one pane timber sliding sash windows. Square-headed integral carriage arch having rendered lintel and replacement double-leaf timber gate. Timber shopfront having panelled pilasters, surmounted by timber fascia board, corbels and cornice. Square-headed window openings over rendered stall risers, having render sills and fixed timber-framed multiple-pane display windows. Square-headed door openings having timber panelled door surmounted by single pane overlight to eastern bay and uPVC door to central bay. Set along roadside.
Appraisal
One of the most prominent structures within the town of Ballineen, this building occupies an important central location along the town's main street. It has maintained a significant amount of its historic fabric including sash windows and a slate roof. Rendered window surrounds and sill courses further enhance the building's façade as does its fine shopfront.







