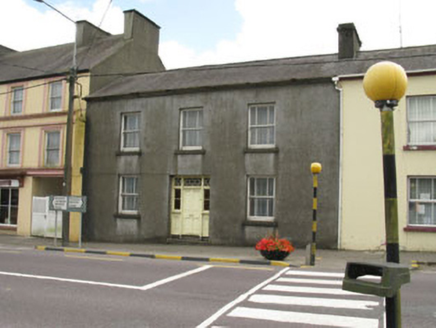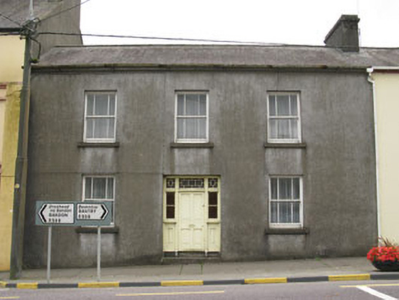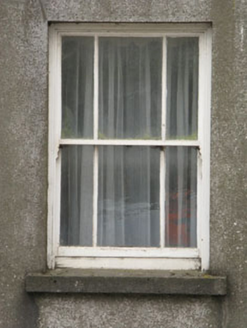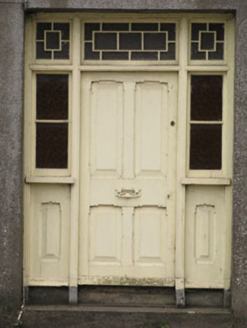Survey Data
Reg No
20843015
Rating
Regional
Categories of Special Interest
Architectural
Original Use
House
In Use As
House
Date
1800 - 1840
Coordinates
134492, 54086
Date Recorded
06/08/2009
Date Updated
--/--/--
Description
Terraced three-bay two-storey house, built c.1820. Pitched slate roof with rendered eaves course, chimneystack and cast-iron rainwater goods. Rendered walls. Square-headed window openings with render sills to front (north) elevation, having three-over-three pane timber sliding sash windows. Square-headed door opening with timber panelled door having multiple-pane overlight flanked by glazed side panels. Set along roadside.
Appraisal
An attractive house set within a terrace of historic buildings along the main street of Ballineen. The house retains much of its character through the retention of the key features including sash windows and a fine slate roof. The design of the sash windows with their three vertical panes add character and are unique within the town. The entrance adds further character with its elaborate overlight and interesting timber panelling.







