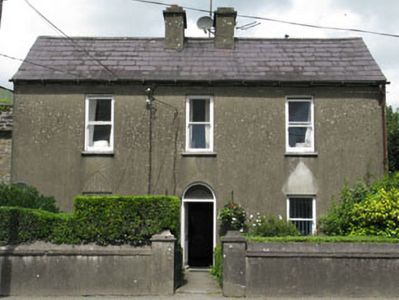Survey Data
Reg No
20843008
Rating
Regional
Categories of Special Interest
Architectural
Original Use
House
In Use As
House
Date
1780 - 1820
Coordinates
134568, 54139
Date Recorded
06/08/2009
Date Updated
--/--/--
Description
Semi-detached three-bay two-storey house, built c.1800, having later lean-to extension to rear (north). Pitched slate roof with rendered chimneystacks and uPVC and rainwater goods. Rendered walls with exposed rubble stone walls to rear extension. Square-headed window openings with stone sills throughout, having one-over-one pane timber sliding sash windows. Two-over-one pane timber sliding sash windows and timber casement windows to rear extension window openings. Round-headed door opening to front elevation having glazed timber door with single pane fanlight. Set within own grounds along roadside, having rendered enclosing walls with square-profile gate piers and replacement wrought-iron gate.
Appraisal
An attractive house which is one of a pair with a similar building flanking the entrance to the adjoining old market place. Together with the market entrance and its pair, it forms an interesting set piece in the streetscape. Undoubtedly the market place and pair at one time had a shared function. Though much of its historic fabric has been lost, as a part of a group is forms a noteworthy and unusually addition to the streetscape.

