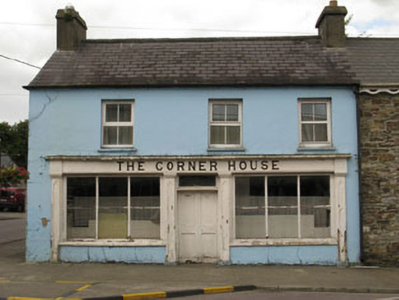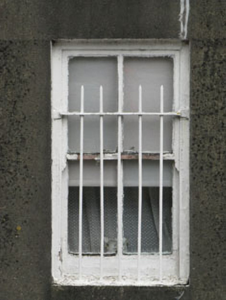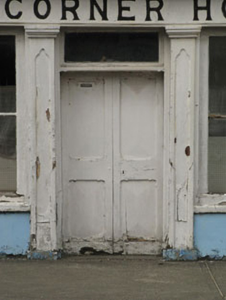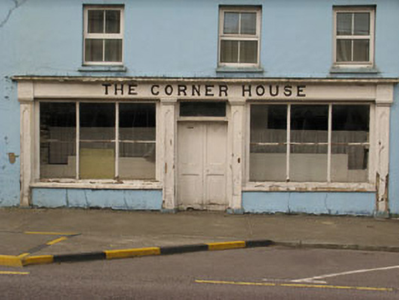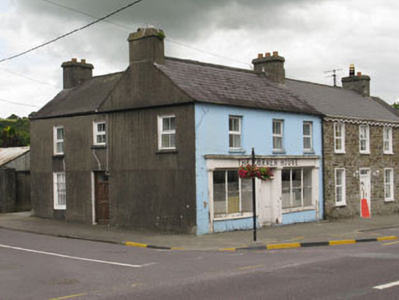Survey Data
Reg No
20843005
Rating
Regional
Categories of Special Interest
Architectural, Artistic
Original Use
Public house
Date
1800 - 1840
Coordinates
134523, 54131
Date Recorded
04/08/2009
Date Updated
--/--/--
Description
Corner-sited semi-detached three-bay two-storey house, built c.1820, formerly also in use as public house, now disused. Timber shopfront to front (south) elevation and later pitched roofed return to rear (north). Pitched slate roofs with rendered eaves course, chimneystacks and cast-iron rainwater goods. Rendered walls. Square-headed window openings with rendered sills, having uPVC casement windows. Two-over-two pane timber sliding sash window to side (west) elevation. Square-headed door opening to side (west) elevation having replacement glazed timber door. Timber shopfront comprising panelled pilasters surmounted by architrave, painted frieze and cornice. Square-headed window openings over rendered stall risers, having fixed three-pane timber-framed display windows. Square-headed door opening with double-leaf timber panelled doors surmounted by single-pane overlight. Set along roadside.
Appraisal
This building occupies a prominent position at the corner of a busy intersection in Ballineen. It is similar in size and form to many of its neighbouring buildings and contributes positively to both the overall character of the town and the rhythm of the surrounding streetscape. The retention of its fine shopfront is particularly noteworthy.

