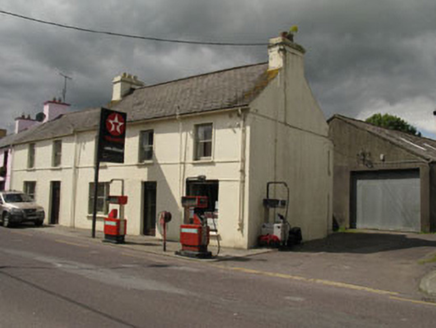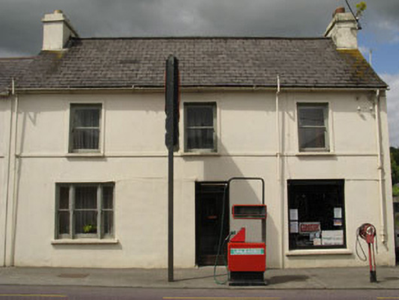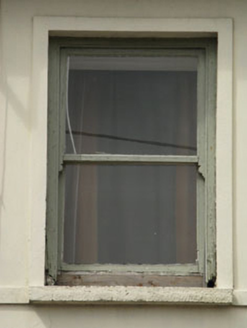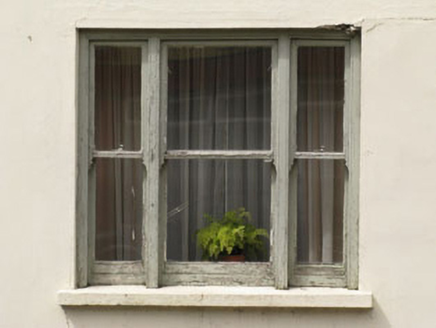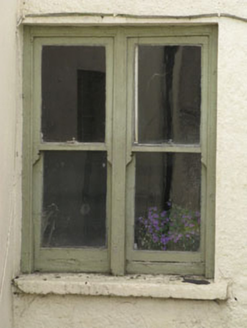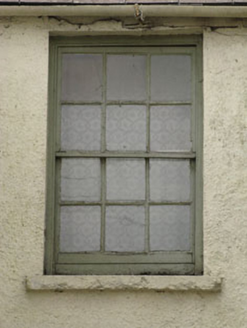Survey Data
Reg No
20843004
Rating
Regional
Categories of Special Interest
Architectural, Social
Original Use
House
In Use As
Filling pump/station
Date
1800 - 1840
Coordinates
134431, 54091
Date Recorded
04/08/2009
Date Updated
--/--/--
Description
Attached three-bay two-storey house, built c.1820, now also in use as garage. Two-storey return and later lean-to extension to rear (north). Pitched slate roofs with rendered eaves course, chimneystacks and cast-iron rainwater goods. Rendered walls throughout having render sill band to first floor of front (south) elevation. Roughcast rendered wall to return. Square-headed windows with stone sills throughout, having one-over-one pane timber sliding sash windows to first floor of front elevation. Timber-framed tripartite window to ground floor of front elevation, having one-over-one pane timber sliding sash windows. Fixed single-pane timber-framed display window to ground floor of front elevation. Six-over-six pane timber sliding sash window and timber-framed bipartite window with one-over-one pane timber sliding sash windows to return. Replacement casement windows to rear elevation of lean-to. Square-headed door opening with replacement glazed timber door and overlight to front elevation. Set along roadside with petrol pumps and signage.
Appraisal
Located on a corner site in the centre of the village, this building makes an important contribution to the architectural character of Ballineen. The retention of several key historic features, including timber sliding sash windows and cast-iron rainwater goods add to the buildings aesthetic and historic appeal.
