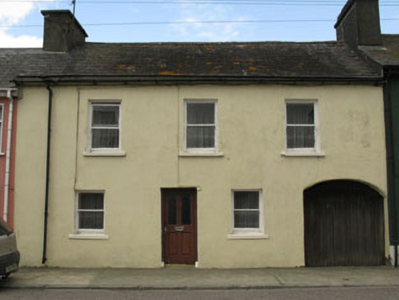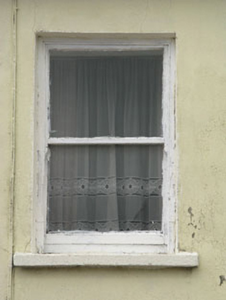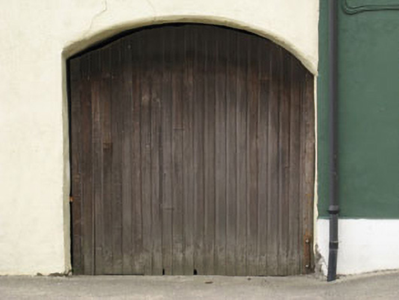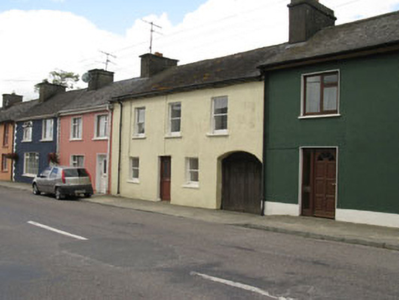Survey Data
Reg No
20843002
Rating
Regional
Categories of Special Interest
Architectural
Original Use
House
In Use As
House
Date
1800 - 1840
Coordinates
134286, 54061
Date Recorded
04/08/2009
Date Updated
--/--/--
Description
Terraced three-bay two-storey house, built c.1820, having integral carriage arch to eastern end of front (south) elevation. Pitched slate roof with rendered chimneystacks and uPVC rainwater goods. Rendered walls. Square-headed window openings with stone sills having one-over-one pane timber sliding sash windows. Square-headed door opening to front elevation having replacement glazed timber door. Camber-headed integral carriage arch having timber battened door. Located on roadside.
Appraisal
This fine house, as part of a long terrace of similar structures, makes an important contribution to the architectural heritage of Ballineen. Its irregular fenestration and integral carriage arch add individual character and interest to the building, while the retention of many of its historic features such as sash windows and slate roof further enhance its character.







