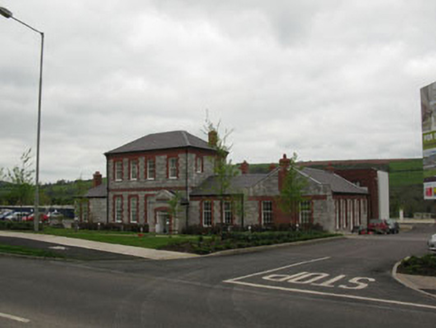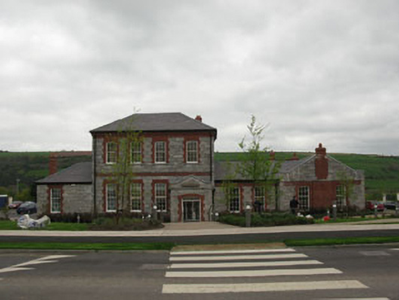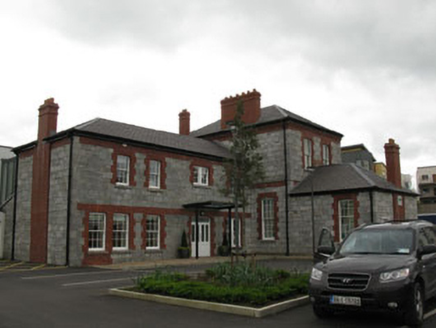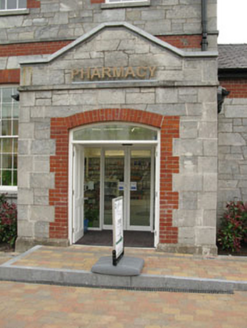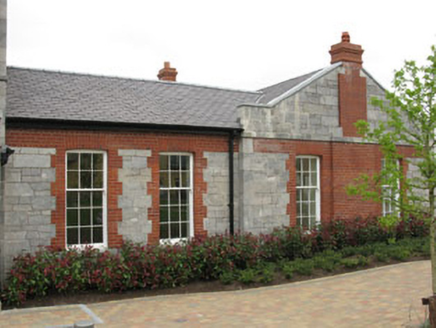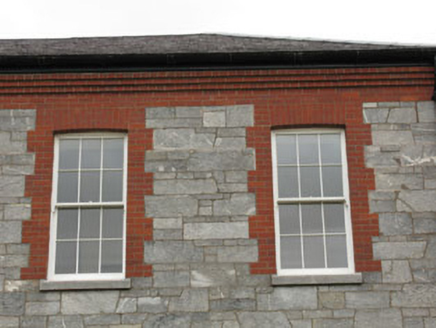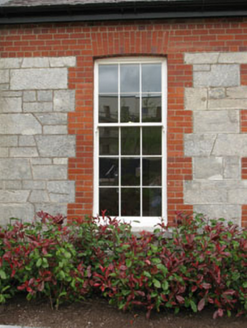Survey Data
Reg No
20842005
Rating
Regional
Categories of Special Interest
Architectural, Social
Previous Name
Ballincollig Cavalry Barracks originally Ballincollig Artillery Barracks
Original Use
Barracks
In Use As
Shop/retail outlet
Date
1900 - 1920
Coordinates
159431, 70971
Date Recorded
20/04/2009
Date Updated
--/--/--
Description
Detached T-plan four-bay two-storey former officers' mess, built c.1910, having pedimented gable-fronted porch to front (south), four-bay wing to side (east) with gable-fronted end bays, recent extension to north-west corner. Now in use as retail outlet. Hipped slate roof to main block, pitched slate roofs elsewhere, red brick chimneystacks with breakfront chimneybreasts to side (west) and front elevations. Red brick eaves course and cast-iron rainwater goods. Dressed snecked limestone walls with strap pointing and red brick and cut limestone string course. Square-headed window openings with red brick block-and-start surrounds having cut limestone sills and replacement six-over-six and nine-over-nine pane timber sliding sash windows. Elliptical-headed door opening with red brick block-and-start surrounds and recent timber panelled door.
Appraisal
This building was constructed as part of the Ballincollig military complex, and is one of the few buildings which were constructed in the twentieth century. The use of both red brick and limestone in its construction add textural variation, as well as making it a colourful contributor the streetscape. Together with the related adjacent former stable buildings, the former mills to the north and Oriel House to the west, it is a reminder of the military history of the area.
