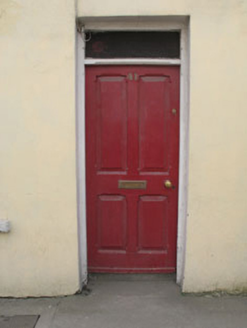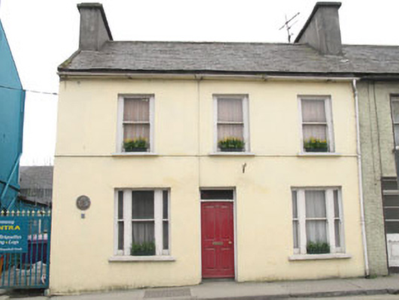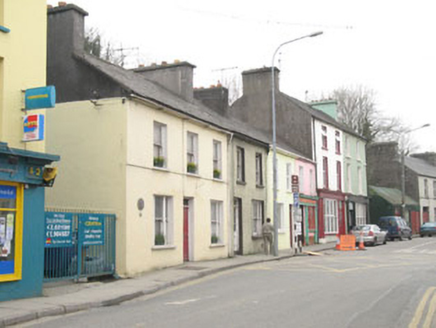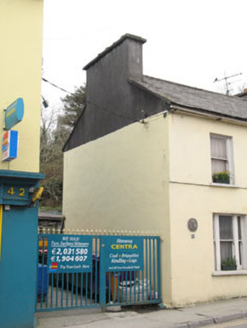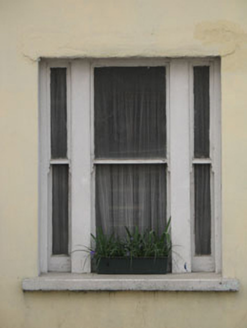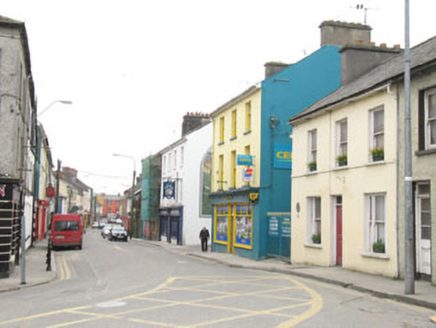Survey Data
Reg No
20841122
Rating
Regional
Categories of Special Interest
Architectural
Original Use
House
Historical Use
Surgery/clinic
In Use As
House
Date
1820 - 1830
Coordinates
111880, 33728
Date Recorded
04/04/2008
Date Updated
--/--/--
Description
Terraced three-bay two-storey house, built c.1825. Pitched slate roof with rendered chimneystack and cast-iron rainwater goods. Painted rendered walls with render sill course to first floor. Square-headed openings with one-over-one (first floor) and tripartite central and flanking one-over-over (ground floor) timber sliding sash windows. Square-headed door opening with timber panelled door and overlight.
Appraisal
The balanced proportions of this façade of are much enlivened by the retention of a variety of timber sliding sash windows. It is believed that this building formerly served as the Poor Law Union dispensary at the beginning of the nineteenth century. The scale and composition of the facade contribute positively to the streetscape of Skibbereen.
