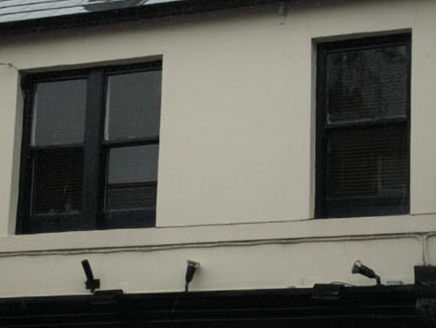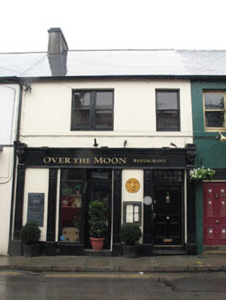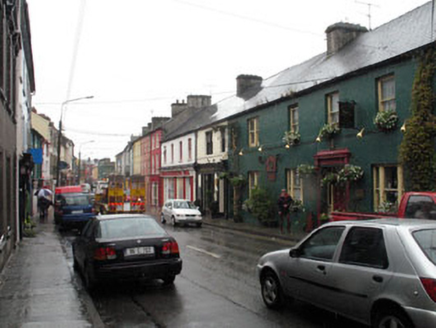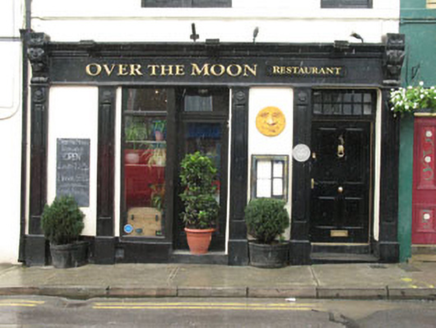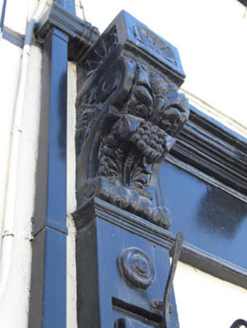Survey Data
Reg No
20841119
Rating
Regional
Categories of Special Interest
Architectural, Artistic
Original Use
House
Historical Use
Shop/retail outlet
In Use As
Restaurant
Date
1860 - 1880
Coordinates
111944, 33697
Date Recorded
26/06/2008
Date Updated
--/--/--
Description
Terraced two-bay two-storey former house, built c.1870, with shopfront to ground floor. Now in use as restaurant. Pitched artificial slate roof with rendered chimneystack and uPVC rainwater goods. Painted smooth rendered walls with rendered sill course to first floor. Square-headed openings with one-over-one timber sliding sash windows, paired to east bay. Carved timber shopfront with incised pilasters on rendered bases supporting foliated scroll brackets, fascia board and cornice. Square-headed opening to east ground floor bay with timber fixed pane window and recessed timber glazed door. Square-headed opening to west ground floor bay with timber panelled door and overlight.
Appraisal
An attractive elevation exhibiting a well-crafted shopfront and timber sliding sash windows. The robust timber detailing of the shopfront is particularly noteworthy. Built as one of a pair with its neighbour to the west, the balanced proportions of these facades makes a positive contribution to the streetscape of Skibbereen.
