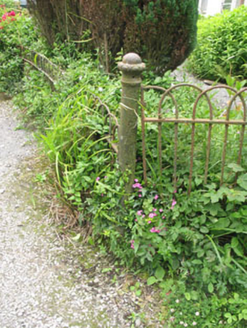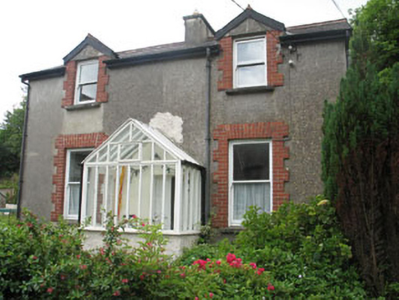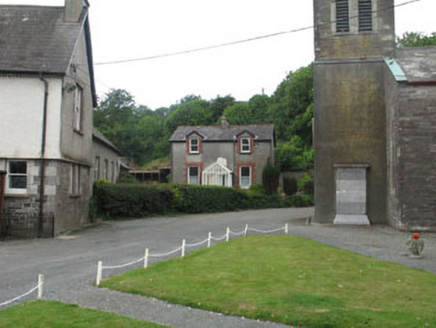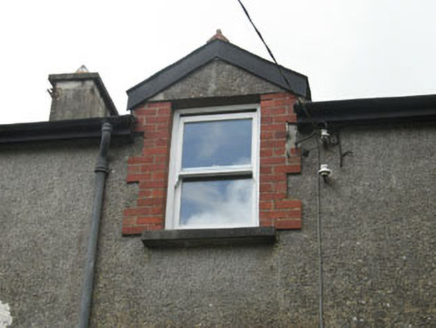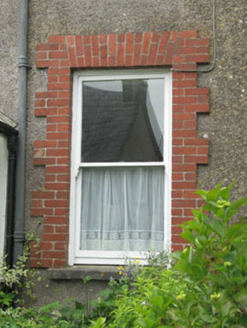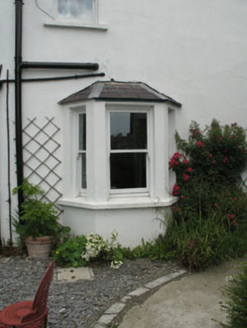Survey Data
Reg No
20841117
Rating
Regional
Categories of Special Interest
Architectural, Artistic, Historical, Social
Original Use
Rectory/glebe/vicarage/curate's house
In Use As
Rectory/glebe/vicarage/curate's house
Date
1880 - 1900
Coordinates
111912, 33624
Date Recorded
26/06/2008
Date Updated
--/--/--
Description
Detached three-bay two-storey rectory with half-dormers, built c.1890, having canted bay to south-east elevation. Recent porch to front (north-east) elevation and lean-to extension to rear (south-west). Pitched slate roof with red clay ridge tiles, rendered chimneystack and cast-iron rainwater goods. Pitched slate roof to half-dormers with timber bargeboards. Hipped slate roof to canted bay. Smooth rendered walls. Square-headed diminishing openings with one-over-one timber sliding sash windows, red brick block-and-start surrounds and rendered sills. Square-headed door opening to interior of porch having double-leaf timber panelled doors. Boundary comprising cast-iron railings and piers.
Appraisal
A modest attractive rectory largely retaining its original character and form and exhibiting finely crafted features. The retention of timber sliding sash windows adds interest and maintains the integrity of the façade. The collection of related structures on the site, which includes this rectory, a church hall, entrance archway and the church, form a pleasing and historically interesting grouping in the townscape.
