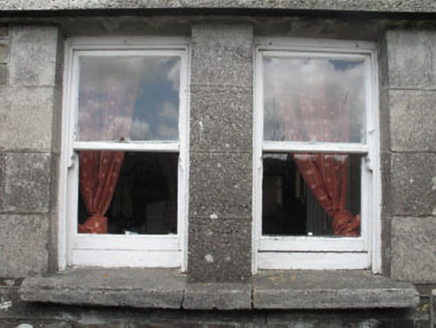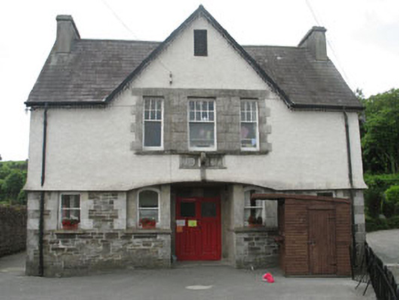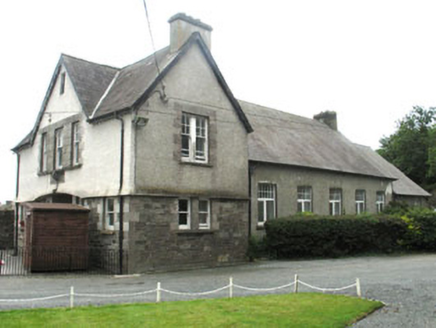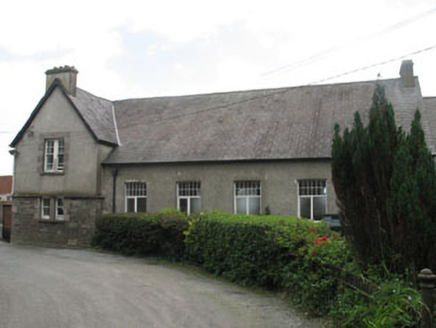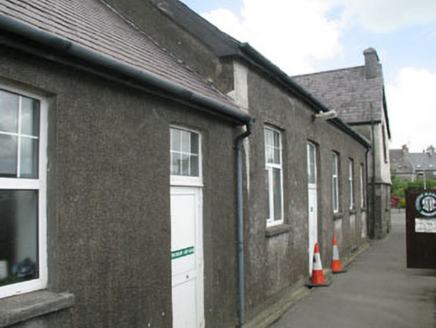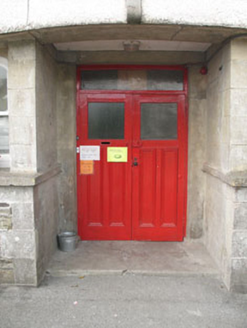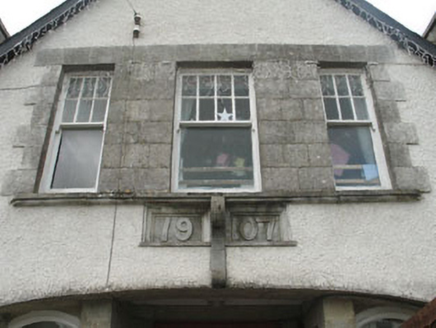Survey Data
Reg No
20841116
Rating
Regional
Categories of Special Interest
Architectural, Artistic, Historical, Social
Date
1905 - 1910
Coordinates
111931, 33622
Date Recorded
25/06/2008
Date Updated
--/--/--
Description
Detached T-plan Arts and Crafts style church hall, built 1907, comprising multiple-bay two-storey block to front (north-east) with pitched roof and additional projecting gable to centre, and five-bay single-storey rear block (south-west), with additional lower two-bay single-storey block. Now in use as church hall and crèche. Pitched slate roofs with rendered chimneystacks and cast-iron rainwater goods. Painted roughcast rendered walls to rear block. Painted roughcast rendered and sprocketed walls to main block (upper storey) over roughly coursed stone walls with cut limestone quoins (ground floor) and arched recessed entrance porch. Carved limestone date plaque to front elevation. Square-headed openings to first floor of front elevation with eight-over-one (centre) and six-over-one (flanking) timber sliding sash windows grouped by cut stone block-and-start surround and single carved limestone sill. Square-headed openings to outer bays on ground floor having one-over-one timber sliding sash windows and cut stone block-and-start surrounds. Recessed camber-headed windows having one-over-one timber sliding sash windows and rendered sills flanking recessed porch. Square-headed openings to gable ends of main block having cut stone block-and-start surrounds with paired four-over-one (first floor) and one-over-one (ground floor) timber sliding sash windows. Camber-headed openings to rear block having replacement uPVC windows. Recessed square-headed door opening having overlight and double-leaf timber glazed doors.
Appraisal
Designed by W.H. Hill in 1907 this distinctive and imaginatively detailed building exhibits stylistic influences from the Arts and Crafts movement as well as the architecture of William Scott. The retention of well crafted finishes, including the skilfully executed timber sliding sash windows and interesting render detailing, maintains the overall character and proportions of the façade. The collection of related structures on the site, which includes this church hall, a rectory, entrance archway and the church, form a pleasing and historically interesting grouping in the townscape.
