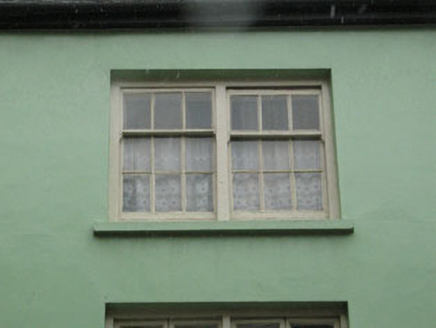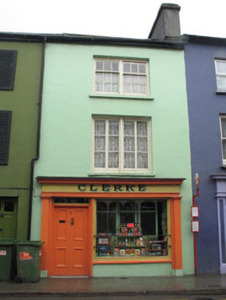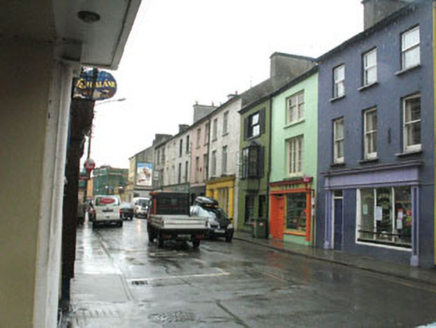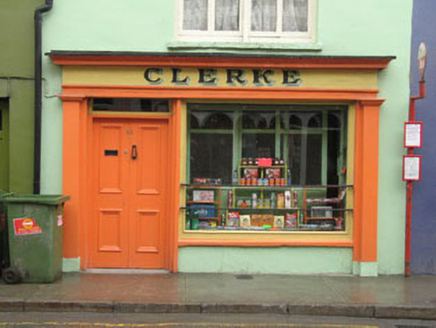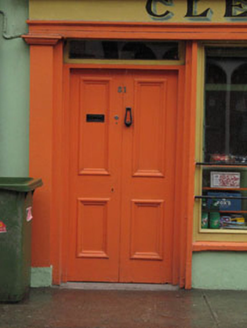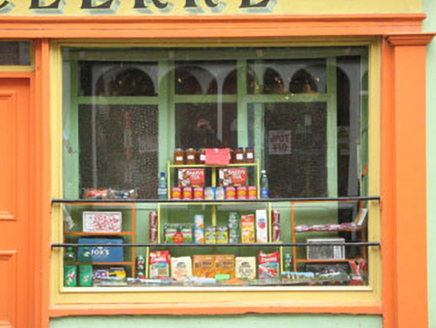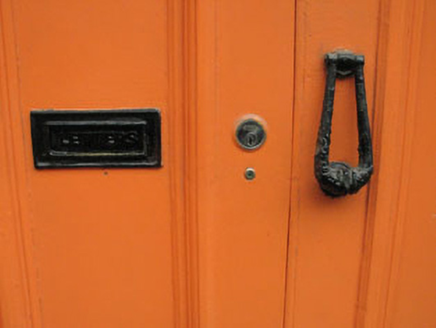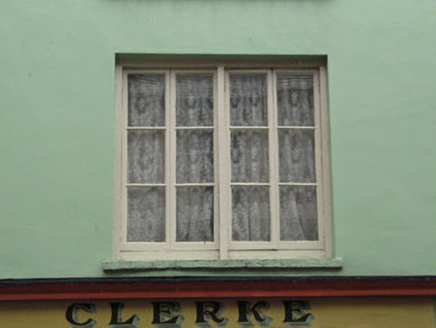Survey Data
Reg No
20841113
Rating
Regional
Categories of Special Interest
Architectural, Artistic
Original Use
House
In Use As
House
Date
1850 - 1890
Coordinates
111979, 33681
Date Recorded
26/06/2008
Date Updated
--/--/--
Description
Terraced single-bay three-storey house, built c.1870, with shopfront to ground floor. Pitched slate roof with rendered chimneystack and uPVC rainwater goods. Painted smooth rendered walls. Square-headed openings with rendered sills and paired windows having three-over-six timber sliding sash windows to second floor and multi-pane timber casement windows to first floor. Carved timber shopfront comprising pilasters with capitals supporting architrave, fascia board and cornice. Square-headed timber fixed pane display window over rendered sill and stall riser with cast-iron sill guards. Square-headed door opening to east end of shopfront having overlight and double-leaf timber panelled doors with wrought-iron door furniture. Sliding timber glazed access doors and timber shop furniture to interior.
Appraisal
The simple proportions of this façade are animated by the variety of well-crafted timber windows and the skilfully executed shopfront, which survives largely intact and includes interior shop furniture. This a pleasing example of its type, retaining all its early character and form. The survival of such commercial premises is becoming increasingly rare in Irish townscapes.
