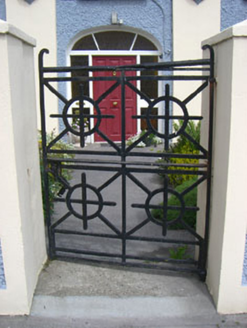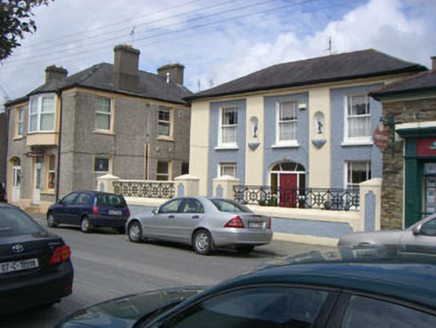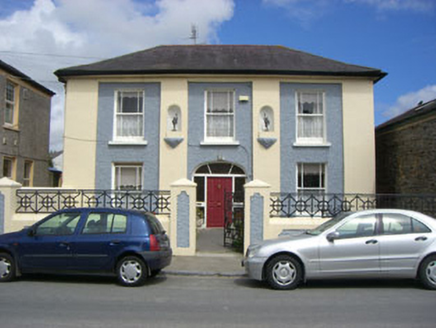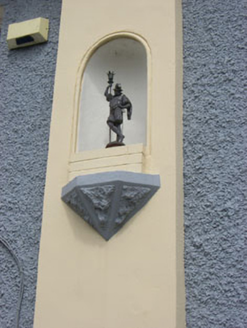Survey Data
Reg No
20841094
Rating
Regional
Categories of Special Interest
Architectural, Artistic
Original Use
House
In Use As
House
Date
1840 - 1880
Coordinates
112149, 33488
Date Recorded
25/06/2008
Date Updated
--/--/--
Description
Detached three-bay two-storey house, built c.1860. Hipped slate roof with cast-iron rainwater goods. Painted roughcast rendered walls with smooth render eaves course and vertical bands delineating bays, with round-headed render niches with moulded render plinths and replacement metal statues (second floor). Square-headed openings with one-over-one margined timber sliding sash windows and painted render sills. Elliptical-headed opening with replacement timber panelled door, sidelights and fanlight. Painted roughcast and smooth rendered boundary walls with wrought-iron pedestrian gate and railings.
Appraisal
An interesting balanced composition retaining well-crafted margined sliding sash windows. The sculpture niches adorning the front façade are interesting features. The recessed siting makes an interesting variation to the streetscape.









