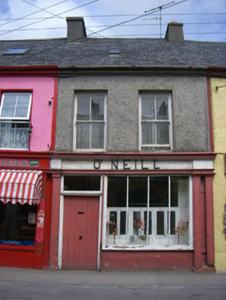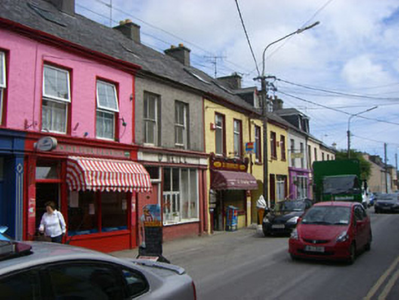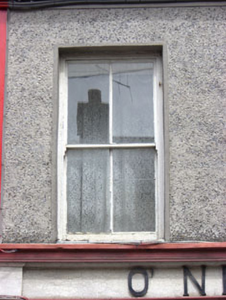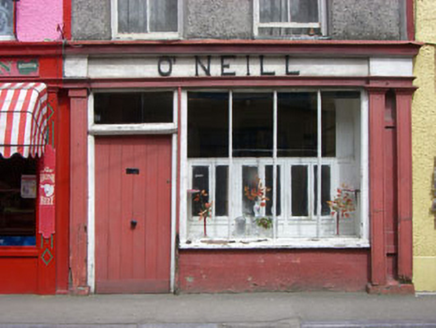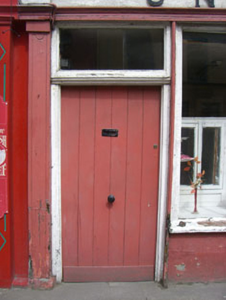Survey Data
Reg No
20841091
Rating
Regional
Categories of Special Interest
Architectural, Artistic
Original Use
House
Historical Use
Shop/retail outlet
In Use As
House
Date
1860 - 1900
Coordinates
112110, 33590
Date Recorded
25/06/2008
Date Updated
--/--/--
Description
Attached two-bay two-storey house, built c.1880, with shopfront to ground floor. Pitched slate roof with rooflights, rendered chimneystack and cast-iron rainwater goods. Roughcast rendered walls. Square-headed openings with two-over-two timber sliding sash windows and smooth rendered reveals. Carved timber shopfront comprising pilasters, paired to south, with capitals supporting architrave, fascia board, cornice and raised carved timber lettering. Square-headed opening with timber fixed pane display window and timber framed glazed access wall visible to interior. Square-headed door opening with timber battened door and overlight.
Appraisal
An attractive well composed building retaining many interesting early features. The timber sliding sash windows and simple well-crafted shopfront, with surviving interior detailing, add character to the façade. The practice of associating a family name with its commercial premises is a feature which is becoming increasingly rare in the contemporary townscape. The survival of such an intact example contributes significantly to the architectural heritage of Skibbereen.

