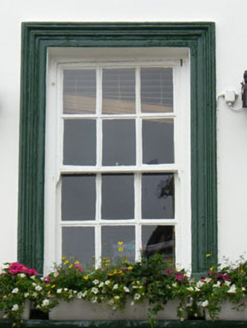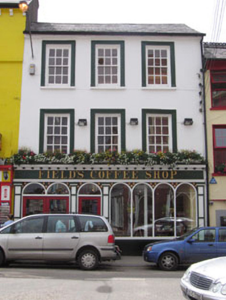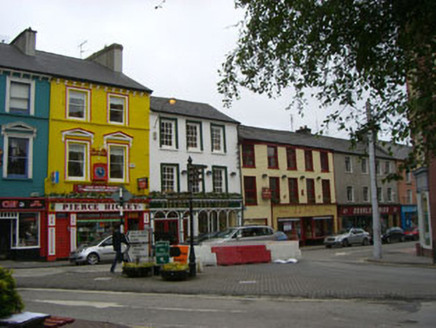Survey Data
Reg No
20841085
Rating
Regional
Categories of Special Interest
Architectural
Original Use
House
In Use As
Office
Date
1820 - 1860
Coordinates
112222, 33631
Date Recorded
27/06/2008
Date Updated
--/--/--
Description
Attached three-bay three-storey house, built c.1840, with shopfront to ground floor. Now in use as cafe. Pitched artificial slate roof with shared rendered chimneystack and uPVC rainwater goods. Painted rendered walls. Square-headed openings with six-over-six timber sliding sash windows, moulded render surrounds and rendered sills. Recent timber shopfront comprising pilasters with capitals supporting architrave, fascia board and cornice. Arcaded round-headed openings with fixed pane display windows, continuing to overlights above square-headed openings with single- and double-leaf doors.
Appraisal
A pleasing early house retaining elegant timber sliding sash windows that are emphasised by moulded render detailing. The massing and composition of this building provides variety and interest along the streetscape and makes a positive contribution to Skibbereen’s architectural heritage.





