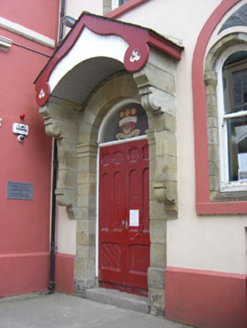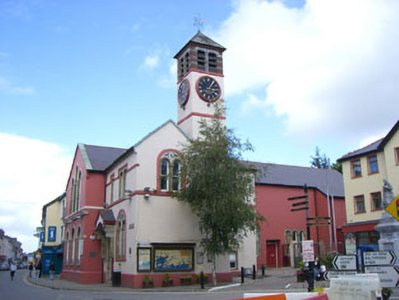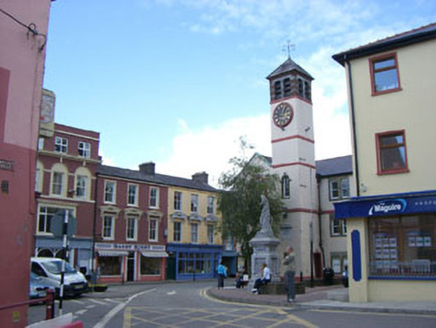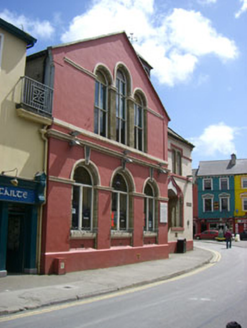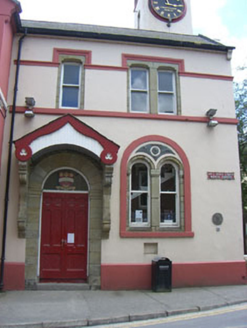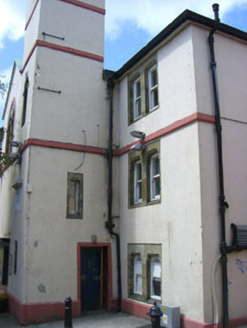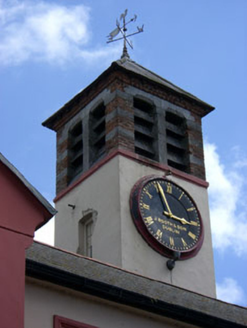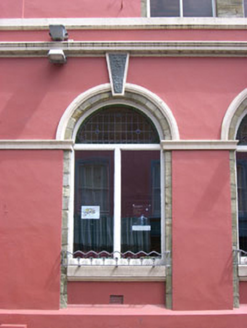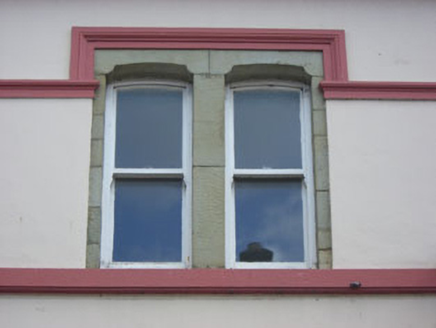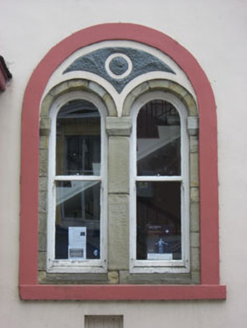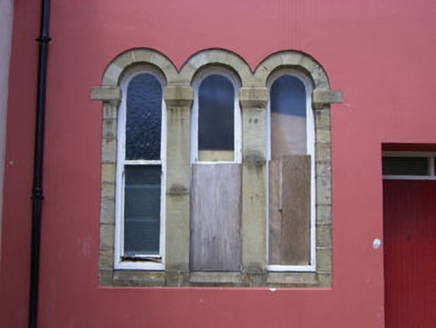Survey Data
Reg No
20841073
Rating
Regional
Categories of Special Interest
Architectural, Artistic, Historical, Scientific, Social
Original Use
Town/county hall
In Use As
Town/county hall
Date
1870 - 1880
Coordinates
112258, 33667
Date Recorded
26/06/2008
Date Updated
--/--/--
Description
Corner-sited attached T-plan town hall, built c.1875, comprising multiple-bay two-storey east-west block with projecting single-bay two-storey gable-fronted block to south. Three-stage clock tower to east and further recessed single-bay single storey section to east of clock tower. Pitched artificial slate roofs with metal weather vane to tower and cast-iron rainwater goods. Painted smooth rendered walls with smooth rendered plinth, rendered sill course to first floor cut and limestone plaques (south and west elevations). Rendered plat bands to tower, having metal clock face and red brick and carved limestone louvered walls to upper stage. Single and triple (first floor) round-headed openings to west gable-front of main block, all having timber casement windows, carved sandstone and moulded render surrounds and impost course. Stained glass overlights and moulded render keystones to ground floor openings. Pairs of square-headed openings to south and west elevations of projecting gable-fronted south block with one-over-one timber sliding sash windows set in shoulder-arched chamfered carved sandstone surrounds. Round-headed openings to south and west elevations of projecting gable-fronted south block comprising paired one-over-one timber sliding sash windows set in cut sandstone surrounds grouped under render surrounds and having painted stone sills. Triplet of round-headed openings to south elevation of main block having one-over-one timber sliding sash windows with carved sandstone surrounds. Round-headed door opening to west elevation of projecting gable-fronted south block having gable front porch canopy supported on carved sandstone brackets with artificial slate roof and carved timber bargeboards, having double-leaf carved timber panelled doors and overlight set in carved sandstone surround.
Appraisal
A prominently sited and imposing town hall of eclectic and complex design, featuring skilfully carved sandstone features and well-executed render detailing. A complex plan incorporating projecting planes is characteristic of late Victorian architecture, of which this building is a good example. An interesting arrangement of elevations addresses equally the town square to the south, North Street and Bridge Street to the west. The retention of the finely crafted timber windows, some of which incorporate attractive stained glass, adds character and maintains the balanced proportions of the various façades. A number of plaques feature, most notably one stating that in 1878 the clock was donated to the town by ‘The O’Donovan’, a name given to H.W. O’Donovan of Liss Ard House. This building is testament to the imagination and diversity mastered by the Victorians in their unrestricted use of architectural revival styles. Its survival substantially enriches the architectural heritage of Skibbereen.
