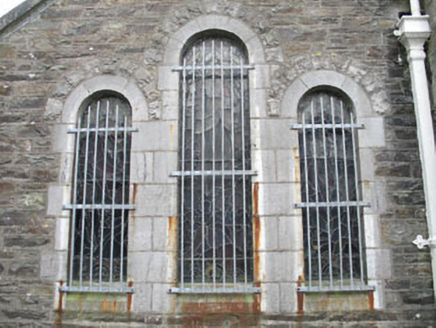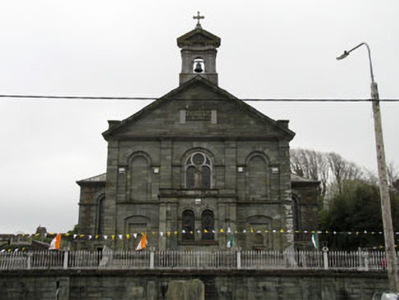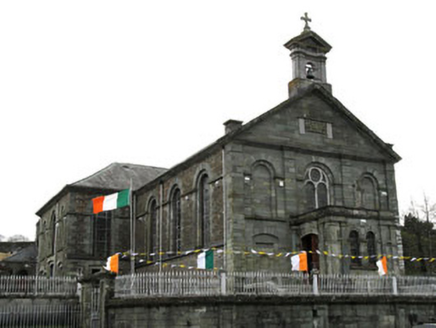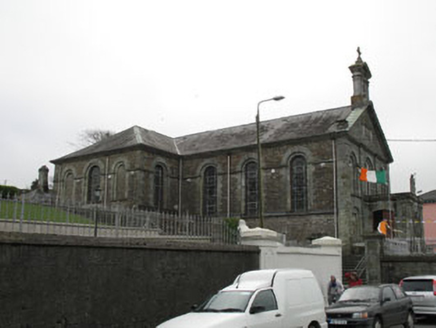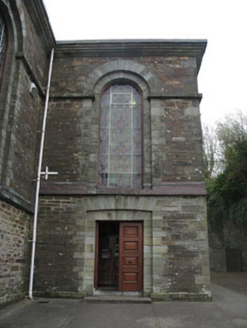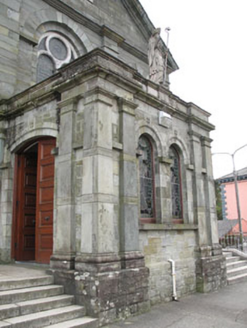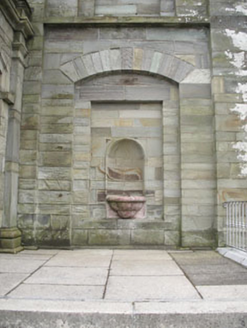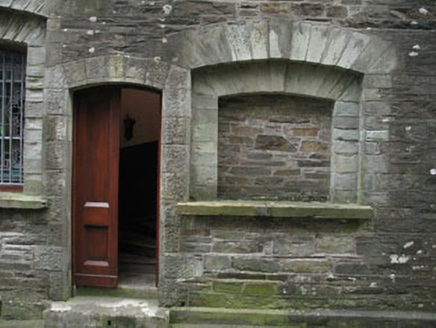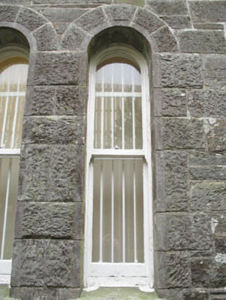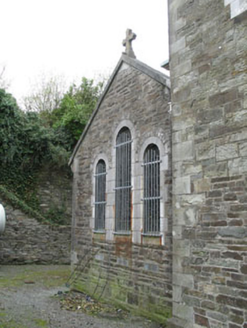Survey Data
Reg No
20841056
Rating
Regional
Categories of Special Interest
Architectural, Artistic, Historical, Social
Previous Name
Saint Patrick's Catholic Church
Original Use
Cathedral
In Use As
Cathedral
Date
1825 - 1830
Coordinates
112397, 33966
Date Recorded
02/04/2008
Date Updated
--/--/--
Description
Freestanding cruciform-plan double-height gable-fronted Classical style Catholic cathedral, built 1826, having three-bay nave, entrance porch, single-bay transepts, semi-circular apse, bellcote, pedimented gable front and ancillary buildings (east). Hipped and pitched slate roofs with stone chimneystack and cast-iron rainwater goods. Flat roof to porch with carved stone parapet and statue. Ashlar stone walls to gable front with double-height pilasters, string course, pediment with cornice, recessed round-headed blind statuaries and recessed camber-headed openings with carved stoups. Regular and randomly coursed rubble stone walls elsewhere with dressed stone quoins. Round-headed openings having timber fixed pane leaded stained glass windows with block-and-start surrounds, copper clad sill courses, impost course and cut stone voussoirs. Camber-headed openings (some blocked) to transepts having fixed timber framed windows with leaded stained glass. Round and square-headed openings to ancillary buildings (north-east) with one-over-one timber sliding sash windows and rusticated block-and-start surrounds. Round-headed openings to ancillary buildings (south-east) with leaded stained glass windows and block-and-start surrounds. Camber-headed door openings with block-and-start surrounds, cut stone voussoirs and replacement single and double-leaf timber panelled doors. Retaining interior features. Cut stone boundary walls and gate piers having cast-iron railings and gates.
Appraisal
A fine Catholic cathedral built in Classical style, occupying a prominent elevated position on North Street. The façade is composed to resemble a temple front and displays stone masonry of the highest quality. The layers of pilasters and blind openings add depth and texture to the elevation. This building forms part of an architecturally significant ecclesiastical complex which with the related structures, including a school, convent and parochial house, forms a pleasing and historically interesting grouping in the townscape.
