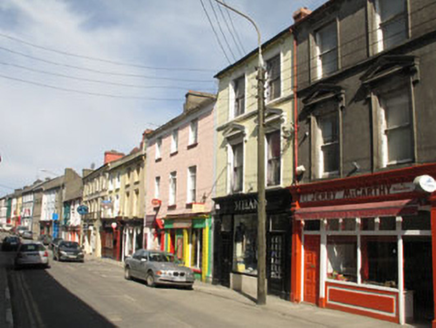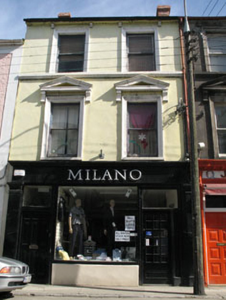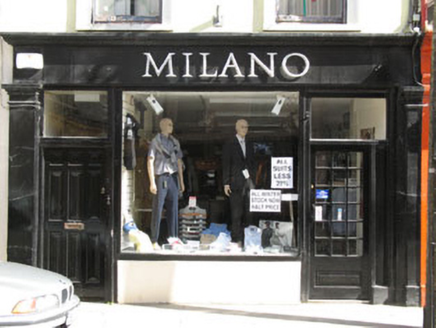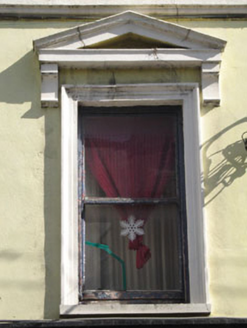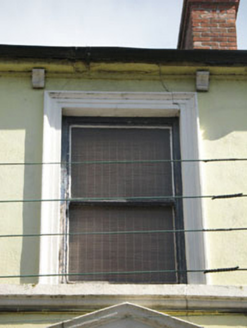Survey Data
Reg No
20841022
Rating
Regional
Categories of Special Interest
Architectural, Artistic
Original Use
House
In Use As
House
Date
1810 - 1850
Coordinates
112004, 33694
Date Recorded
07/04/2008
Date Updated
--/--/--
Description
Terraced two-bay three-storey house, built c.1830, with shopfront to ground floor. Pitched slate roof with red brick chimneystacks, cast-iron rainwater goods and corbels to eaves course. Painted render walls with rendered sill course (second storey). Square-headed openings with one-over-one timber sliding sash windows, concrete sills and raised render moulded surrounds. Consoles and pediments to first floor openings. Render shopfront with pilasters supporting cornice and fascia board, surrounding square-headed opening having recent timber fixed pane display window and square-headed door openings having recent timber panelled and timber glazed doors with overlights.
Appraisal
Built as one of a pair with its neighbour to the east, this prominent building retains noteworthy well-executed features. These include the decorative and robust window pediments. The retention of a fine render shopfront, which is of similar design to the adjoining building, as well as timber sliding sash windows, maintains the integrity of the façade. The inclusion of heavy classical motifs lends an air of gravity, while the balanced proportions of the shopfront enlivens the façade at street level.
