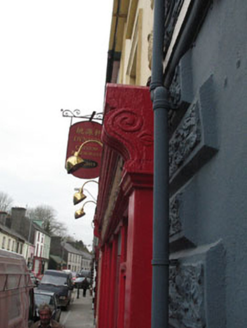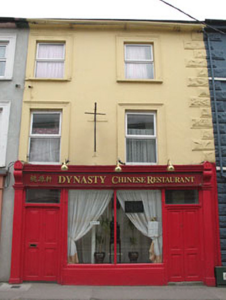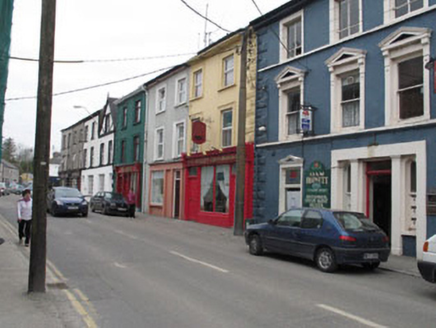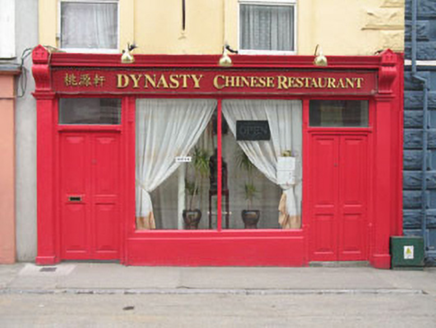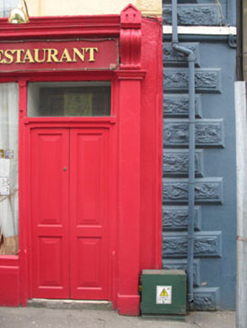Survey Data
Reg No
20841016
Rating
Regional
Categories of Special Interest
Architectural, Artistic
Original Use
House
In Use As
Restaurant
Date
1820 - 1860
Coordinates
111923, 33739
Date Recorded
05/04/2008
Date Updated
--/--/--
Description
Terraced two-bay three-storey former house, built c.1840, with later shopfront to ground floor. Now in use as restaurant. Pitched artificial slate roof with rendered chimneystack, cast iron rainwater goods, rooflight and overhanging eaves. Painted render walls with rendered rusticated quoins. Square-headed openings with moulded architraves, concrete sills and uPVC windows. Timber shopfront with pilasters supporting, consoles, fascia and entablature, surrounding bipartite display window flanked by pair of timber panelled double-leaf doors.
Appraisal
Built as a pair with the adjoining house to the west, this building and its neighbour are curious for their unsymmetrical fenestration. They may once have been one house, similar to the building to the east. The fine shopfront adds artistic interest, and it retains subtle detailing such as the chamfered door lintels and carved scroll motifs on the consoles sides. The pair of entrances is an interesting reminder of the provisions which were made for 'living over the shop', with one acting as the public commercial entrance and the other leading to the private upper levels.
