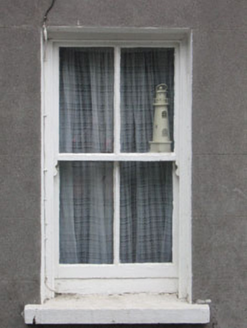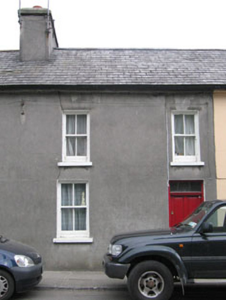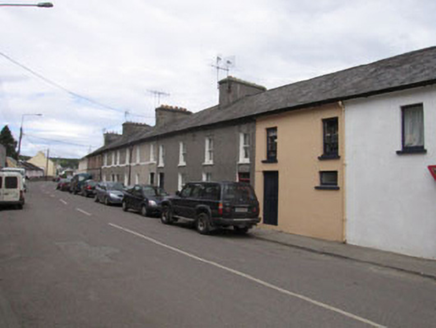Survey Data
Reg No
20841008
Rating
Regional
Categories of Special Interest
Architectural
Original Use
House
In Use As
House
Date
1920 - 1940
Coordinates
111861, 33758
Date Recorded
01/04/2008
Date Updated
--/--/--
Description
Terraced two-bay two-storey house, built c.1930. Pitched slate roof with rendered chimneystack and uPVC rainwater goods. Lined-and-ruled rendered walls with rendered eaves course. Square-headed openings with two-over-two timber sliding sash windows and concrete sills. Square-headed door opening with replacement timber panelled door.
Appraisal
A pleasing house of balanced proportions and retaining its early form and materials. The retention of timber sliding sash windows adds character to the façade. It forms an integral part of the terrace and contributes to the overall architectural heritage of the town.





