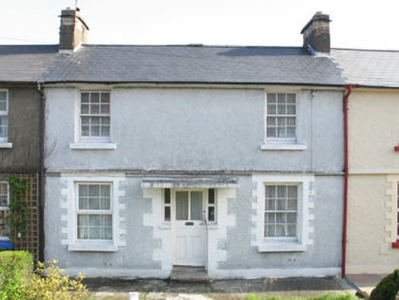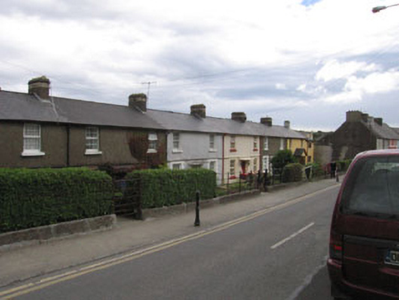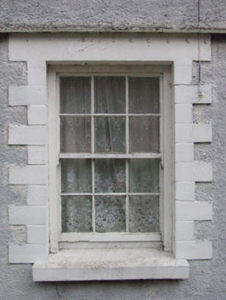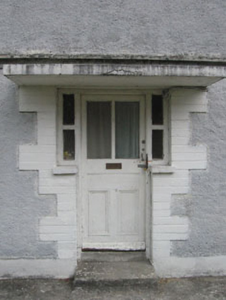Survey Data
Reg No
20841001
Rating
Regional
Categories of Special Interest
Architectural, Social
Original Use
House
In Use As
House
Date
1920 - 1925
Coordinates
111734, 33875
Date Recorded
01/04/2008
Date Updated
--/--/--
Description
Terraced two-bay two-storey local authority house, built 1924. Pitched artificial slate roof with rendered red and yellow brick chimneystack and uPVC rainwater goods. Roughcast rendered walls with render plinth and ceramic tile string course. Square-headed openings with six-over-six timber sliding sash windows, uPVC window to west ground floor bay, having rendered sills throughout and render block-and-start surrounds to ground floor openings. Square-headed door opening to cantilevered rendered porch roof with painted brick block-and-start surround and timber glazed door with flanking sidelights. Wrought-iron boundary fence with pedestrian gate to south.
Appraisal
This terrace is a good example of a well-designed early twentieth century local authority housing scheme. Built as part of that scheme, this modest house retains its early materials and form. The retention of timber sliding sash windows and block-and-start surrounds adds character to the façade. It forms an integral part of the terrace that was designed to have a collective visual impact and which contributes to the architectural heritage of the town.







