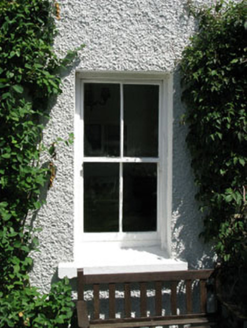Survey Data
Reg No
20840034
Rating
Regional
Categories of Special Interest
Architectural
Original Use
School master's house
In Use As
House
Date
1900 - 1930
Coordinates
92731, 31328
Date Recorded
08/06/2008
Date Updated
--/--/--
Description
Detached three-bay two-storey with central gablet former school master's house, built c.1910, now in use as house. Recent extension to rear (east). Pitched slate roofs with rendered chimneystacks and uPVC rainwater goods. Roughcast rendered walls with smooth rendered plinth. Square-headed openings with two-over-two timber sliding sash windows and concrete sills. Square-headed door opening with timber glazed door. Recently renovated buildings to side (north). Rendered boundary walls with gate piers and cast-iron gate to side (north) and rubble limestone boundary walls to rear.
Appraisal
A fine example of a school master's house built in the early decades of the twentieth century. It is an interesting reminder of the housing provisions which were made for school masters at the time. Its balanced proportions and original features including timber sliding sash windows and defining gablet, are typical features of this building type. Despite modification, it retains much of its original style and character.





