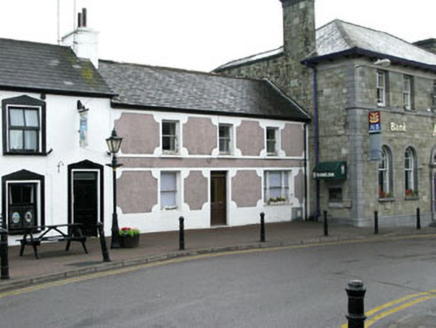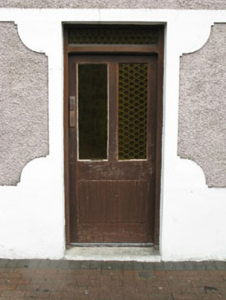Survey Data
Reg No
20840009
Rating
Regional
Categories of Special Interest
Architectural, Artistic
Original Use
House
In Use As
House
Date
1900 - 1940
Coordinates
92633, 31563
Date Recorded
17/06/2008
Date Updated
--/--/--
Description
Terraced three-bay two-storey house, built c.1920. Pitched slate roof having rendered chimneystack with cast-iron and uPVC rainwater goods. Smooth rendered walls with recessed roughcast rendered decorative panels and platband. Square-headed openings with one-over-one timber sliding sash windows and concrete sills. Square-headed tripartite opening with one-over-one timber sliding sash windows and concrete sills. Square-headed door opening with timber glazed door and overlight.
Appraisal
This interesting building in the heart of the town retains many of its original features such as timber sash windows and a slate roof. The use of decorative roughcast render panelling, unique within Skull, enlivens the facade and creates a contrast with the smooth render surrounds. The unusual fenestration combined with the attention to decoration ensures that this building makes a unique and positive contribution to the streetscape.









