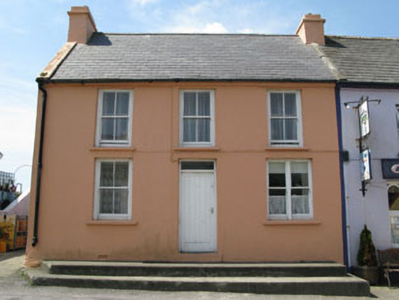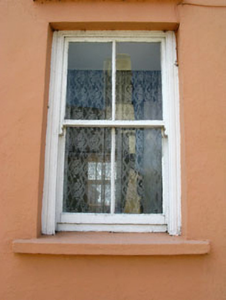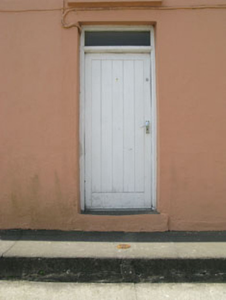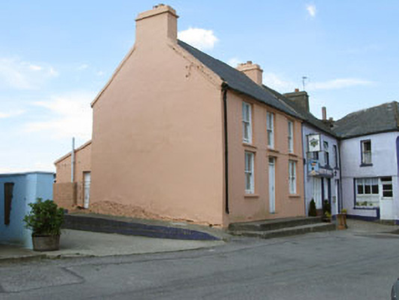Survey Data
Reg No
20839008
Rating
Regional
Categories of Special Interest
Architectural
Original Use
House
In Use As
House
Date
1880 - 1920
Coordinates
64657, 50823
Date Recorded
13/05/2008
Date Updated
--/--/--
Description
End-of-terrace three-bay two-storey house, built c.1900, with recent lean-to extension to rear (west). Pitched slate roof with rendered chimneystacks and cast-iron rainwater goods. Painted rendered walls. Square-headed openings with one-over-one timber sliding sash windows and concrete sills. Square-headed openings to ground floor with paired two-over-two timber sliding sash windows and concrete sills. Square-headed opening with timber battened door, overlight and rendered step. Concrete platform and steps to front (east).
Appraisal
While this building displays uniqueness through variation in window openings, its regular form and style and retention of original features allow it to sit comfortably within the sequence of attractive and eye-catching buildings that make up the terrace. The slightly larger ground floor window opening with paired sashes may indicate a former commercial use.







